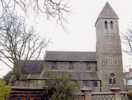 Radcliffe on Trent Radcliffe on Trent
St Mary
Archaeology
Chancel and south aisle chapel (Lady Chapel) 1858.
Nave, aisles and tower 1879.
Significant Interior Features
Clerestory of seven windows above north and south sides of nave; north and
south aisles on either side of nave; Lady Chapel to south of chancel. All C19th.
Timbers and roofs
| |
Nave |
Chancel |
Tower |
| Main |
C19th open collar and boards |
C19th open collar & boards |
|
| S.Aisle |
C19th ties and boards |
C19th collars and ties |
|
| N.Aisle |
C19th ties and boards |
C19th collars and ties |
|
| Other principal |
|
|
|
| Other timbers |
|
|
|
Saddleback roof on tower.
Slated roofs on tower and Lady Chapel.
Tiled roofs on chancel, vestry, nave, north and south aisles.
Bellframe
Steel and cast iron frame by Taylors of Loughborough, 1947.
Not scheduled for preservation. Grade 5
Walls
| |
Nave |
Chancel |
Tower |
| Plaster covering & date |
Not covered |
Plastered C19th/C120th |
|
| Potential for wall paintings |
None |
Extremely unlikely |
|
Excavations and potential for survival of below-ground archaeology
No recorded excavations have been undertaken. The C19th rebuildings are likely
to have caused very high disturbance to below ground archaeology of the present
building’s predecessors, but some earlier stratigraphy may survive in
isolated areas. The extent of pre-C19th archaeology in the churchyard is unknown.
The overall potential for the survival of below-ground archaeology in the
churchyard is considered unknown and below the
present interior floors is considered to be low.
Exterior:C19th. 1858-79.
Interior:C19th. 1858-79.
|