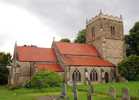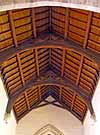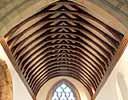For this church:    |
|
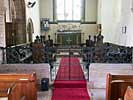 Chancel looking east Chancel looking east |
Probably the earliest surviving section of the church, built probably shortly after 1200, but was much altered after that date – probably in the 14th century – with the eastern wall being rebuilt, the chapels removed, and the arches of communication built up.
There are two lancet windows in the south wall, the easternmost being an ancient one of which the other is a Victorian copy. There are two bays, a sill band and coped gable with cross.
The east end has two pairs of corner buttresses, and a stepped sill band.
North aisle
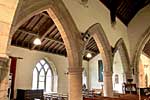 North arcade and aisle North arcade and aisle |
Dated to the mid-late 13th century, with some 16th century insertions at the east and west ends. There are 3 bays, a sill band and coped gables with kneelers.
It is supported by four rectangular buttresses, and contains in the north wall two three-light windows of the latter part of the Early English period, the mullions of which interlace in the arch, over which is a chamfered dripstone with knuckle terminations.
Nave
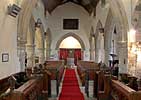 Nave looking west Nave looking west |
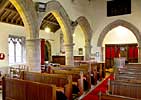 South arcade South arcadeand south aisle |
The nave was built by 1300, and early in the 14th century the arcades were rebuilt.
The nave arcades, each have three chamfered arches with circular piers.
South aisle
Two rectangular buttresses. Contains the piscina discovered during the restoration.
There are three bays, a sill band and coped gables.
Porch
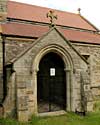 The porch is relatively modern (late 19th century), built in the Early English style, opposite the western bay of the nave. It has a pitched roof covered with tiles.
The porch is relatively modern (late 19th century), built in the Early English style, opposite the western bay of the nave. It has a pitched roof covered with tiles.
There are two pairs of corner buttresses and coped gable with kneelers and cross.
Tower
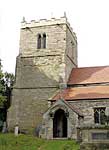 It is a plain, unornamented three-staged tower most of which dates to the later 15th century, but with a 13th century tower arch and some additions, probably involving the rebuilding of the belfry stage in 1602-26. It is 13 feet square on the inside.
It is a plain, unornamented three-staged tower most of which dates to the later 15th century, but with a 13th century tower arch and some additions, probably involving the rebuilding of the belfry stage in 1602-26. It is 13 feet square on the inside.
The tower is in three stages, with two coved string courses, an eaves band, crenellated parapet, and four pinnacles. Pair of diagonal buttresses to west. A pair of buttresses to the east are engaged with the aisles. Sandstone coursed rubble work, visible on the lower south elevation, probably indicates the extent of surviving 13th century fabric.
Vestry
All of the 19th century, has coped gable with kneeler.
Medieval Cross Slab
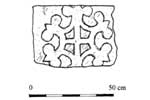 |
 |
Head of a slab lying loose on the sill of the west window of the tower. Incised design six-terminal ring head with four-armed cross at centre, terminals with round leave and small triangular buds.
Description and drawing of the cross slab courtesy of Peter Ryder.
Technical Summary
Timbers and roofs
Bellframe
The bellframe is a high-sided Elphick 'V', Pickford Group 6.B., 3-bay wooden frame.
The frame has been tree-ring dated and analysis indicates two felling dates of 1622 and 1624. This accords with the historical description of the rebuilding of the belfry in the churchwardens' presentations between 1620-1626. The report on the dendrochronological analysis of the bellframe timbers is available for download.
Scheduled for preservation Grade 2.
Walls
| Nave | Chancel | Tower | |
| Plaster covering & date | Plastered and painted, probably 19th century but with uneven surface below, perhaps with some medieval plaster survival. | Plastered and painted, 19th century. | Not plastered. Exposed rubble stonework. |
| Potential for wall paintings | Possible, under later layers. | Unlikely, but stencil work (no evidence) may survive. | None. |
Excavations and potential for survival of below-ground archaeology
There have been no known archaeological excavations or watching briefs.
The fabric dates mainly from the 13th century to the 19th century, but with some 12th century evidence. There was a major restoration between 1881-4. It is expected that below-ground stratigraphy will be disturbed in the area of the nave, aisles, and chancel although it is probable that these areas will retain medieval deposits below the areas of disturbance. The tower floor may also be disturbed - especially where the monument has been inserted on the south side - but is expected to have complex stratigraphy and probably contains multi-period medieval layers.
The standing fabric of the entire building has considerable medieval fabric, largely of 13th century-17th century date. The nave, aisles, and chancel, have medieval core fabric, restored in the early 17th century and in 1881-4. The tower appears to be in three phases with the lowermost of the 13th century, represented by the chancel arch and some rubblework, 14th century-15th century work above and to the west, and the belfry appears to have been substantially rebuilt between 1602-26 (confirmed by documentary evidence). Boarding in the belfry has been tree-ring dated to between 1424-1624.
The churchyard is roughly square, with the church positioned towards the south-west corner. Burials are on all sides. At the east side of the churchyard is a 17th century cottage that may once have been a priest's house.
The overall potential for the survival of below-ground archaeology in the churchyard, is considered to be MODERATE-HIGH, comprising mainly burials of all periods, landscaping, and evidence of restoration and rebuilding in the 17th century and 19th century. Below the present interior floors of the nave, aisles, tower, and chancel it is considered to be HIGH-VERY HIGH. The standing fabric of the church is largely medieval and the potential for surviving medieval archaeology in the standing fabric of the tower is considered to be HIGH-VERY HIGH.
Exterior: Burial numbers are expected to be average. Some evidence for domestic activity may survive, especially towards the east of the churchyard.
Interior: Stratigraphy under the entire interior of the building is expected to comprise 19th century disturbance with medieval deposits beneath. The tower is likely to have complex medieval and 17th century deposits. The floor in the body of the church may be punctuated by post-medieval burials and vaults.


