Gringley on the Hill St Peter and St PaulArchaeology
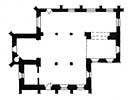 Modern sketch plan Modern sketch plan |
The church comprises a tower, nave, chancel, and north and south aisles, as shown on the plan. It is built of ashlar, partly rendered and pebble-dashed. According to White ‘a new leaden roof was put to the church in 1766’, but it was re-roofed in slate during the 1912 restoration.
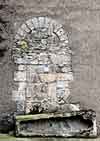 Blocked north Blocked north
doorway |
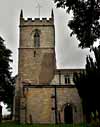 The tower from The tower from
the south |
The church is recorded in Domesday Book, which indicates an Anglo-Saxon foundation. No visible fabric remains from this period and the earliest surviving part of the church is the lower stage of the tower, which is Norman, with a blocked round-headed doorway on the north elevation. The west doorway dates from the fourteenth or early fifteenth century, and is surmounted by a contemporary opening containing a restored sixteenth century triple lancet window with panel tracery. The upper stage of the tower also dates from the fourteenth or early fifteenth century and has a crenelated parapet and crocketed pinnacles, most of which had been taken down during the nineteenth century, to be re-erected as part of the 1912 restoration. There is a weather vane depicting a fish. The entrance to the spiral stair in the south-west internal corner of the tower is surmounted by a grotesque carving which appears to be Norman. The stair leads up to the original belfry and is lit by one trefoil and two rectangular lights. There are four fourteenth or early fifteenth century openings in the second stage of the tower, with coved hood moulds containing cusped head double lancet louvred bell openings with panel tracery.
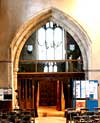 Tower arch Tower arch |
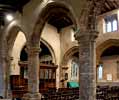 North arcade North arcade |
The tower arch dates from the mid-thirteenth century. On its south side is a remnant of masonry which may represent the remains of the original Norman arch, which would have been narrower and smaller. The nave’s north arcade dates from rather earlier in the thirteenth century and comprises tall circular shafts with simple moulded capitals and double-chamfered arches. The shafts retain fragments of red paint in places. Pevsner describes them as ‘pleasantly unrestored’, which presumably alludes to the fact that the pillars lean dramatically. They are said to be perfectly safe and it seems likely that they tilted due to slippage soon after the north aisle was built. Masonry at the base of the pillars indicates that at some time the level of the north aisle was 60-90 cm higher than is now the case. The date of the alteration cannot be estimated but it must have taken place at or before the addition of the north door in the late seventeenth century.
A Lady Chapel may have originated after the church was given to Worksop in c. 1130, for the use of the canons from the Priory who were sent to celebrate Mass. The current Lady Chapel is divided from the chancel by a double arch. The side which faces the chancel is rounded and Norman or thirteenth century in date, and its outer side continues the line of the north arcade, and is contemporary with it, although of a somewhat wider span. Unlike the arches of the north arcade, this arch is weathered, suggesting that it was once on the outside of the building, facing the elements. It is this feature which suggests an earlier chapel, which went into disuse or was perhaps even demolished. This may have happened when the Priory canons were replaced with a vicar, or later, following the dissolution of Worksop Priory in 1538. The putative chapel may even have collapsed during the event which caused the north arcade pillars to lean so dramatically.
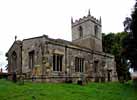 North aisle exterior North aisle exterior
from the north-east |
 North aisle interior North aisle interior
looking north-east |
The north aisle and the Lady Chapel as now seen date from the fifteenth century, with major late-seventeenth to early-eighteenth century repairs, evidenced by a date stone inscribed 'RF·SH 1720', located above the east window on the exterior wall of the Lady Chapel. The north door is said to date from the late seventeenth century, and is set in an elaborately moulded doorcase, with a keystone and scrolled brackets to the hood. There are three fifteenth century square-headed, cove moulded windows in the north wall, the central with four, the outer two with three round headed lancets with chamfered mullions. The east window, in the Lady Chapel, is of similar date. It comprises a square headed opening with chamfering, with round-headed triple lancets. The west window was inserted during the early twentieth-century restoration, and comprises a segmental headed opening with coved hood mould, containing a late thirteenth/early fourteenth century (Decorated) triple lancet window with cusped heads and tracery. There is an almery to the side of the Lady Chapel altar, marked by a small lockable copper door, embossed with the initials IHC, which stand for the first three letters of the name of Jesus in Greek (IHΣ). It dates from c. 1927.
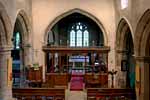 Chancel arch Chancel arch |
The chancel arch is thirteenth century, with octagonal inposts with mask stops, although the carved screen which divides the chancel from the nave dates from the 1912 restoration. The stone portrait busts above the clergy stalls are said to commemorate the benefactors who were responsible for raising the height of the nave and tower, and the work on the north aisle and Lady Chapel. They are said to date from the fifteenth century although they look earlier. The east window dates from the 1912 restoration, and is of three cusped, ogee headed lights with panel tracery below an arched, coved and moulded opening, in the perpendicular style. The two windows in the south wall of the chancel date from the late fourteenth or early-fifteenth century, and are of three ogee headed lights, with cusping under flat arches with hood moulds.
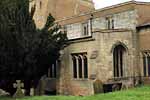 South aisle exterior South aisle exterior
from the south-east |
 South aisle interior South aisle interior
looking south-east |
The south aisle of the church dates entirely from the 1912 restoration, although there may have been an earlier south aisle, since there are three fourteenth century clerestory windows in the upper south wall of the nave. They are double lancet windows with tracery, under square headed openings. Parish records from the seventeenth and eighteenth centuries also indicate that there was originally a south porch, though none is depicted on the 1911 elevations. The aisle comprises four bays, three of which open onto the nave, and the westernmost forms the vestry. The east window was salvaged from the original south wall of the nave and is a triple lancet window with slight cusping and tracery, under a chamfered arch-headed opening dating from the late thirteenth/early fourteenth century. The other windows in the south aisle date from the 1912 restoration, comprising triple lights with chamfered mullions under square headed openings. The south door has a chamfered and splayed opening and is surrounded by a panelled timber screen. The vestry comprises the westernmost bay of the south aisle, and is accessed by a moulded, pointed arched doorway. The west window comprises a double light with chamfered mullions under a square headed opening.
 Nave roof showing Nave roof showing
inscription from 1912 |
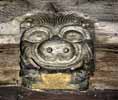 Roof boss Roof boss |
The nave roof dates from the mid-eighteenth century with medieval purlins and tie beams. There are curved brackets from the corbels to the tie beams, and the principal timbers are moulded. There are four carved bosses including a Green Man over the chancel arch and a pig or boar over the tower arch. The roof of the north aisle dates from the 1912 restoration, incorporating fifteenth century timber. There are straight struts to the principal rafters, moulded rafters and purlins and the westernmost bracket is medieval. The roof of the south aisle is 1912, with moulded purlins.
In 2008, a toilet and refreshment area were added, located in the north-west corner of the tower.
 Thermal infrared image Thermal infrared image |
The use of thermal infrared imaging on the north side of the tower has revealed
archaeological features below the render.
Medieval Cross Slab
Part of a slab re-used in the east end of the north-eastern chapel, four courses above the top of the window and immediately above a stone inscribed ‘RF SH’ above the date ‘1720’. Incised design, an interesting combination of cross paté and round-leaf forms with a disc near the top of the shaft, and on either side of the shaft just the tops of what appear to be a chalice (left) and circular paten (right) indicating that this was the memorial of a priest. Probably mid-12th century.
The datestone below seems to have remnants of an earlier inscription, and the stone immediately to the right of the cross slab fragment seems to have faint traces of carving, perhaps a stepped base; both could do with a detailed examination using raking lighting.
Description and drawing of the cross slab courtesy of Peter Ryder.
Technical Summary
Timbers and roofs
|
NAVE |
CHANCEL |
TOWER |
| Main |

Moulded ties with curved brackets to wall corbels, moulded side and ridge purlins, low pitch. Bosses are decorative. Most ties, purlins, and bosses probably C15th with restoration - one tie is dated 1912; rafters and planking later, perhaps C18/19th with some 1912 work. |
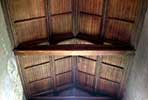 Pitched with simple ties, curved queen post bracing, moulded side and ridge purlins, and moulded wall plates. Probably all 1912. Pitched with simple ties, curved queen post bracing, moulded side and ridge purlins, and moulded wall plates. Probably all 1912. |
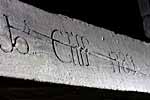
Low pitch, cross ties with short posts at ends to support ridge and side purlin termini - obviously added later. Purlins and rafters appear pre-C18th; end tie inscribed 'Jos Cliff 1789' which appears to date the ties. |
| S.Aisle |
Square panel work with moulded principal rafters, simple boarding above. 1912. |
n/a |
|
| N.Aisle |
Lean-to with moulded principal rafters and side purlins, later wall plates and brackets. Probably reconstructed 1912 with some medieval timbers. |
Organ chamber. |
|
| Other principal |
|
|
|
| Other timbers |
|
|
|
Bellframe
Upper bellframe: timber, Elphick 'V', Pickford Group 6.B with some curved main braces (Pickford variant E Type 3), probably C18th.
Lower bellframe: cast iron, Pickford Group 8.2.A, Fred Pembleton of Glapwell, 1988.
Upper frame scheduled for preservation Grade 3; lower frame not scheduled for preservation Grade 5.
Walls
|
NAVE |
CHANCEL |
TOWER |
| Plaster covering & date |
Rendered, unpainted, probably 1912 |
Rendered, unpainted, probably 1912 |
Rendered, unpainted, probably 1912 |
| Potential for wall paintings |
Unknown, paintings possible under render.. |
Unknown, paintings possible under render. |
Unlikely but possible. |
Excavations and potential for survival of below-ground archaeology
No known archaeological excavations have been undertaken.
The fabric dates principally from the C12th to 1912 with restorations of 1766, 1789, 1861-4, and 1910-12. The earliest work appears to be a blocked doorway of C12th date on the north side of the tower, the body of the church is mainly C13-C15th with a rebuilt south aisle of 1910-12. The tower is C12-C15th. There is also evidence of work from the C16th to the C18th. It is probable that the fabric below the internal render has significant archaeological features.
The churchyard is roughly square in shape with the church located centrally. There are burials on all sides.
The overall potential for the survival of below-ground archaeology in the churchyard is considered to be HIGH-VERY HIGH comprising medieval construction evidence, burials, and landscaping. Below the present interior floors of the church it is considered to be HIGH-VERY HIGH comprising medieval-C20th stratigraphy with post-medieval burials. The archaeology of the upstanding fabric, with the exception of the south aisle, is medieval and its archaeological potential is HIGH-VERY HIGH.
Exterior:Burial numbers expected to be average.
Interior: Stratigraphy under the entire building is likely to be medieval with later layers and restoration evidence. In the body of the church the stratigraphy is likely to be punctuated by medieval and post-medieval burials.
|