For this church:    |
|
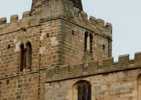 The original roof line is The original roof line isvisible on the east face of the tower |
The chancel was isolated from the tower when it was built early in the 13th century. About this time Gilbert de Ludham was the vicar. There is a grant ‘of five acres of an assart ... for a rent of 3 shillings p.a. paid to Thurgarton and for one lamp burning before the altar of St Mary in Lowdham’. There still remain from this time the two arches in the north wall one of which now houses the organ. These opened into a chapel in the west wall of which there is a similar arch which would have opened into a wooden nave. That nave had a steep roof, probably thatched, the line of which can be seen on the east wall of the tower and on the west wall of the chancel. The chancel itself is said to have been rebuilt in the following century but we are fortunate that these original arches remain.
The nave and its arches were possibly built of a piece towards the end of the 13th century, perhaps at the time between 1283 and May 1295 when John Clarel was rector. The nave reflects an expensive addition to the fabric of the church and it seems possible that he was involved. Its size gives the impression of there then being a large congregation.
The three arches are a classic of their period. Being tall they give a spacious aspect to the whole building. The bases are spread to provide seating for the infirm. These shafts have been compared with those at Rolleston, St Peter’s Nottingham, Basford, Southwell and Upton and it has been suggested by Mr Harry Gill that they were built in succession from one controlling source, and that their design originated with the York Guild of Masons. In this dating there is a connection with the font which, it is believed, was carved by a member of the Southwell Chapter House team and, therefore, dates from about 1290.
Some improvements were made to the church somewhere around 1350. There is an opinion expressed in the Thoroton Transactions in 1916 that:
On comparing the pier arcades at Rolleston, St. Peter’s Nothm, Basford, Southwell, Upton, Lowdham and Epperston it will be seen that they were built in succession from one controlling source - Mr. Harry Gill says this was probably the York Guild of Masons. He also avers that the windows at the E end of the chancel and the south aisle each of four lights with intersecting tracery have cusping in all the lights. These windows were wrought about the middle of C14.
The clerestory windows, as they are presently seen, are a replacement for the originals, being clearly at least 15th century; markings on the wall indicate yet another roof alteration. The North Door is original to the nave, and the step at the foot of the door is made from a 13th century coffin lid with a cross incised on it.
 One
of the current clerestory windows One
of the current clerestory windows(with one of the south aisle windows below) |
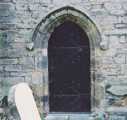 The
north door The
north door |
The architectural style suggests that the aisles and the clerestory were built around 1500, and that the roof line of the original nave was altered to accommodate them. It is possible that the magnificently incised priest on the alabaster slab which until quite recently lay on the floor of the chancel was of this date also. Dr. David Marcombe considers that the technique of using black paint to outline the figure would have been used between 1490 and 1530 and that it is therefore possible that it might be of Nicholas Leverson. Pevsner puts the date as c.1520, but the Rev. A.M.Y. Bailey in his address to the Thoroton Society says ‘the date, to judge by the details of the tabernacle work and the style of the foot of the slab, does not seem to be earlier than the beginning of the 16th century’.
‘Robert Bagley, vicar of adenborowe’, who was quite possibly the same as Robert Bagley, vicar of Lowdham, was one of those absent from the Royal Visitation of 1559. Perhaps more important to the populace was the report that ‘The parishners and wardens doo present that their chauncell is unrepayred. The church is in great decaye. They delivered to Mr Cressye a paraphrases and too communion books to be burned.’ The State Papers of Elizabeth sum it up also. ‘A rector was instituted in Lowdham. The chancel and the church were in great decay. The parishioners reported that their books supplied in the reigns of Henry VIII and Edward VI such as communion books [etc]!!! had been burnt in the time of Queen Mary.’ It seems probable that the parish registers, which were started in that year, were a result of the Visitation. Robert Bagley died on 18th November 1609 and was buried in the chancel.
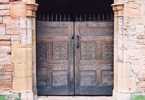 The
outer doors of the The
outer doors of thesouth porch |
The wood of the South Door bears the date 1614. Its porch is more recent and has outer doors that might have been made from box pews.
While we presume repairs were made at the time of the Visitation, by 1635 the chancel was ‘defective for want of a beam’. This was during the tenure of the unsatisfactory vicar John Stock. There is no record of alterations to the structure until the 19th century.
In the community at some time between 1635 and 1640 Henry Mullys, gent, was presented to the church courts as a Popish Recusant.
The Protestation returns for Lowdham, Gunthorpe and Caythorpe of 1641-2 state that
‘the male population assenting was 166 (none refused). Vicar - John Storke. Churchwardens - Edward Sannders & William Bradshaw, Overseers - Richard Peacocke & William Dent’
The Archbishops Cause papers of 1662-3 show Wm Kirke, Shepeard, Wm Bush, Wm Peck and Anne Bush being presented as absent from church for a month. After the Toleration Act of 1689 a nonconformist meeting house was registered in Lowdham by Jane Bush, widow. About the same time William Kirke of Gunthorpe made the statutory declaration as a Quaker. However, in the Archbishop’s Paper of Queries prior to his visitation of 1764 when Joseph Bruen was the vicar, the responses show a parish of 142 families with no dissenters. Of the 350 communicants in the parish, 60 had attended Easter Communion in 1763.
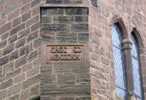 Date
stone on the Date
stone on thesouth-west tower buttress |
It was during the tenure of George Wilkins (also vicar of Laxton and Nottingham St Mary) that the first of the three nineteenth century restorations was made. The church then was plainly in a poor state and in 1821 there was ‘restoration of its dilapidated walls’ and ‘erecting entire new slated roofs’, with other reparations including building the buttressed to support the tower, inscribed ‘Erected MDCCCXXI’
The objective at Lowdham, as well as many other churches at that time, was to increase the number of available free sittings. The plans of the architect, Mr H M Wood, show the number of old sittings to be 310, the new sittings 435. The population of the parish was given as 1333. In his letter of 2nd November 1821 to the ‘Society for promoting the enlargement and building of Churches and Chapels’ (later the Incorporated Church Building Society) the vicar wrote ‘the parishioners have raised this year among themselves 600£ for the restoration of the ... unable to raise another shilling they require an addition of 150£ ...’ The plan made allowed twenty inches of seating per person and gained space by limiting the size of the aisles. It also moved the priest and clerk to the base of the tower. The architect, in his letter to the Society, also noted that the ‘great elevation of the central Church or Nave affords every facility for the erection of a Gallery ... the parishioners cannot meet the expenditure.’ A grant of £100 was allowed.
The vicar felt the ‘surplus necessary [of £50] ... will be cheerful raised among my parishioners. Would I could have like hope of the inhabitants of Nottingham, for nearly the whole town are my parishioners there, but they are so involved with pecuniary difficulties on behalf of the church, & yearly pay such enormous rates for the fabric that it is quite impossible to raise any sum’. However, things did not go as smoothly as he expected in Lowdham where, at the end of 1822, the vicar writes (from Nottingham Vicarage House) ‘the Parishioners there have been at variance with the plans & alterations’. By the following June, the architect is writing to the Society to say that little progress had been made because ‘the position of some few Sectarians in the Parish was so violent against any excess of expense beyond the hundred pounds that for the sake of preserving the peace of its inhabitants the Committee appointed ... relinquished their Trust, and abandoned the improvements altogether.’ Despite all this, the vicar was plainly wanting to have his ‘gallery exclusively for the accommodation of poor persons at present unprovided for’. The Society was not impressed with Mr Wood’s applications and kept their offer at £100. The gallery was indeed completed and in March 1824 the Society handed over the £100.
The Enquiry of 1832 shows that Earl Manvers was the rector holding the advowson to the appointment of the vicar. Together with Gunthorpe and Caythorpe, the population was 1461. It was in the charge of a curate with an annual stipend of £75. This left the vicar with a net stipend of £201. His glebe house - ‘a mere hovel’ - was let to a labourer for superintending the Sunday School. Associated with this was ‘100 acres of glebe land and the small tythes of ... woodlands’. He was also entitled to £2-£3 p.a. from other small tithes and rents.
John Henry Browne became vicar in 1842. He was keen to provide his services. A fortnight after his induction he was writing to the Bishop of Lincoln:
Lowdham Jan 24th (18)42
My Lord
There are attached to the parish of Lowdham two Hamlets, containing together
a population of more than six hundred inhabitants, & lying respectively
a distance of two miles from the Parish Church. - There is not in either of
them at present any place of Public Worship in connexion with the Established
Church; but there is in one of them (Caythorpe) a room now occupied by some
Dissenters, & capable of holding 100 persons, the population of the place
being 315. - The proprietor of this room (professedly a churchman) is willing
to transfer it into my hands; - would your Lordship be so kind as to grant
me a licence to read the Prayers of our Church & to preach in it? Hoping
to hear on this subject,
I remain your humble obit Serve
J H Browne
In the same year he bought the vicarage on Epperstone Road from Sam Foster of Epperstone and Robert Turner of Grantham for £1050. He was responsible for the development of the National School in Lowdham in 1843. By 1850 he had built a new church, St John’s, at Gunthorpe and had overseen the refurbishment of Lowdham church. Just before his death in 1891 he had begun the renovation of the organ.
In 1826 the Wesleyan Methodist Chapel (Top Chapel) was built on Ton Lane, and in 1844 the Independent Primitive Methodist Chapel (Bottom Chapel) appeared on the Main Street. By the time of the 1851 Census the Lowdham populations was 930 of whom 491 were worshippers at the services at St Mary’s. Worshippers at the Wesleyan Chapel totalled 223 and at the Independent Primitive Chapel 140. These figures suggest that 91% of the population attended Church or Chapel though it is likely that a significant number would have gone to two services and the figure for St Mary’s must have been augmented by worshippers from Caythorpe who were at that time without Church of England representation. Sunday Scholars attending St Mary’s outnumbered the general congregation.
It is plain that the renovation of 1821 had not been a success, so the renovation of 1859 was extensive. While the renovations were in progress the National School, which Browne had been active in starting in 1843, was used for Divine Service. The condition of the church was then variously described as being
‘in a dilapidated state owing to insufficient reparation & the gradual decay of the fabric ... the gallery which is, of course, to be removed ... the greater part of the open seats and pews is in a wretched state of decay, that the gallery though furnishing additional accommodation is yet a source of great annoyance to those who have sitting under it and that the whole church needs the most thorough renovation ... roofs and interior long dilapidated, internal walls badly plastered, disfigured by high backed pews and a gallery. Pews and gallery now swept away, open benches give more floor space, archways opened in tower below belfry door, decorated tracery added to new clerestory windows, chancel arches reopened forming vestry and organ recess on the site of former mortuary chapel that probably belonged to the Lowdham and Broughton families, plastering removed from walls and face of stone has been dressed and pointed, new roof added of proper pitch, nave and aisle roofs have been restored, large tomb within altar rails removed with consent of family, floor inlaid with acaustic tile at the expense of the vicar, restoration cost about £1000 of which £700 was provided by Earl Manvers as lay impropriator’.
Earl Manvers ‘had most handsomely and generously promised to restore the chancel in addition to his liberal donation towards the rest of the fabric’. For the provision of 42 seats for the poor a grant of £50 was made from the ICBS.
The plans were drawn by George Gilbert Scott; on them the altar was moved to be under the east window, the organ was in the vestry at its west end. The font is shown in its present position at the west end of the nave close to the tower entrance (it was not shown on the 1821 plans). The only evidence of Wilkin’s gallery that can now be seen is the series of four-inch square filled-in holes in the nave walls, mainly on the west though extending on the north and south sides almost to the doors for the timbers to support the floor, and on the floor of the nave can be seen the holes for the upright.
‘About 1883 the spire was restored as a cost of £70. The chancel is now undergoing repairs’. This is referred to in the Churchwardens Accounts on July 21st 1884, after a collection for ‘repairs to Church steeple, taking down the Weathercock, re-fixing same, re-leading tower etc, etc’.
The last of the Victorian alterations were carried out in the mid-1890s under Rev C C C Bosanquet, who continued his predecessor’s work. The start of this is well described in the Southwell Diocesan Magazine:
‘For the past thirty years Lowdham Church has been without an organ at all worthy of the building, or the choir, and the late vicar, the Rev J H Browne, started a movement a year or two ago for the thorough renovation of the instrument. The work was continued by the present vicar, the Rev C C C Bosanquet, and on July 21st the reopening service was held, as large number of clergy and residents in the district attending. The renovations will cost about £110, and by means of subscriptions and a sale of work last year, that sum has been more than realised, and the offerings will thus enable one or two other works in connection with the church to be carried out. The organ has been altered by Messrs C Lloyd & Co, of Nottingham.’
In January 1896 the Diocesan Magazine reported:
‘The Bishop of Southwell, on Dec 5th, attended a service in the parish church of Lowdham to celebrate the reopening of the chancel after restoration. The operations now concluded owed their initiation to the generous action of the patron of the living, Earl Manvers. His Lordship’s attention was drawn to the fact that because of the lack of foundations, and the action of damp, the walls, which had stood for some hundreds of years, were getting into a very bad condition. He accordingly readily undertook to rebuild a great part of the chancel and to make provision for the effective drainage. The work was commenced in May last. All the eastern part of the walls have been pulled down and built up again on strong foundations, and with the addition of buttresses. Round this portion a dry area has been laid down, and battlements have been added to the roof. The old three light east window which was evidently an insertion, and was unworthy of the church, has now been replaced by a four light window with tracery of a very handsome pattern. It has been possible to do this without removing the roof, which is of a modern date and in good condition. The work has been carried out on a most extensive and costly scale, and the vicar and parishioners are most grateful to Lord Manvers for his great kindness.’
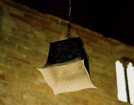 One
of the lampshades One
of the lampshades |
In 1934 the frame for the bells was renewed in English Oak by Messrs Taylor of Loughborough and Thompsons of Peterborough for £270. In 1937 the organ was renovated and an electric blower, the gift of Mr W W Llewellin, the first Governor of Lowdham Grange Borstal, was fitted by Messrs William Hill and Norman and Beard at a cost of £110. The lighting of the church deserves note; it was made to a design of Thompson which was carried out by the Lowdham blacksmith, Arthur Furley. He created the different designs that are seen on each of the lampshades.
The remaining glebe land was finally sold in 1945. It must have been pared down steadily over the years since in 1786 and 1817 the acreage was 104.1.36, whereas the agents in 1945, Walker, Walton & Hanson, report 83.760 acres. There were nine fields and the farmhouse ‘of 4 bedrooms, sitting room, kitchen, pantry cellar ... wash house’, ‘not really more than a small cottage’ with ‘farm buildings in good repair’. It was sold by auction to Mr William Newman Granger for £3100 in June 1945.
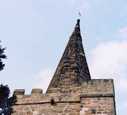 The spire (the top is The spire (the top isstill not quite straight) |
In 1953 fourteen feet of the church steeple was removed temporarily when the top began to lean.
The Wesleyan Methodist Chapel on Ton Lane suffered from rising damp and a declining congregation. On 30th March 1986 its final service was held and the chapel demolished. As a result of the bond which had existed between the Chapel and St Mary’s, its Altar Cross, Minister’s stall and War Memorial Tablet were reinstalled in St Mary’s. The Independent Methodists continue to worship on the Main Street led by their unpaid lay pastors
The base of the tower how has a useful storage and kitchen function, while circulation space has been made by the removal of a few pews at the back of the church. This gives a more open area around the font, while at the far side the tomb cover of Sir John de Ludham has been moved from the side of the chancel to the north-west corner of the nave.
The basic beauty of the church of St Mary lies in the tall spaciousness of the nave and chancel. It has not been darkened by stained glass in the windows and the whole structure is enhanced by its simplicity.
(Click here for further information about many of the past rectors and vicars.)






