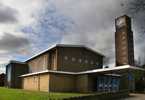 Bilborough Bilborough
St John the Baptist
History
During the night of 8 May 1941 a bomb from a German Luftwaffe fell on the church of St John the Baptist, Leenside. By the morning the church had largely been destroyed, even the stonework was damaged. The altar cross was salvaged and it was made into a processional cross for the new church at Bilborough.
After the war ended the Church Commissioners sold the site at Leenside. They received ‘War Damage’ reparation payment which, alongside the money raised by the sale of the land, was used to purchase a new site in the Bilborough estate in May 1955.
The Rev David Williams was appointed curate-in-charge and given the task of overseeing the development of the new church. A local newspaper described him as ‘Pipe smoking Mr Williams is married, slightly tubby and only five feet six inches tall. He’s as down to earth as a clergyman can get.’ For his part, the Rev David Williams told the newspaper ‘The family were amazed when I announced I was going into the church. It’s never been heard of before on either side.’
In 1956 two ex-army huts were brought from Colwick and erected on Graylands Road to serve as a temporary church until the new one was built.
At this time the community at Bilborough had a large population of young people. During 1956 the Rev David Williams started the 4383 Company of the Church Lads Brigade to help boys living on the Bilborough Estate. 45 boys enrolled on 22 November under the leadership of 2nd Lieutenant D. West.
On 21 May 1959 the new church was consecrated by Bishop Gelsthorpe. On that day the Rev David Williams led a procession carrying the church banner, flags and communion vessel from the army hut into the new church of St John the Baptist.
The church stands at the junction of Graylands Road and Staverton Road. It was designed as a large rectangle with no columns so that everybody inside the church would have an unobstructed view of the altar. The altar stands at the west side of the church, opposite the entrance to the east, an unusual arrangement. The Lady Chapel was planned to stand behind the altar wall, an area now used for quiet contemplation. There is also a priest’s vestry, choir vestry, a north-east tower without bells, and a transept.
All of the craftsmen involved in the building of the church are commemorated in a special wooden plaque. The church itself was designed by Broadhead & Royle architects who were responsible for the design of other churches in the Nottinghamshire area. In a verbal interview with Vernon Royle in 2004, talking about his church design ideas, he stated that he had [more of a] free hand with no building committee, and only the priest-in-charge to satisfy. The site was large enough to accommodate the church, the vicarage, and a church hall. All of them stand on elevated ground with a view towards Wollaton.
The north-east tower is a concrete shell tower that does not hold any bells. It was proposed that the bell from the bombed church of St John the Baptist at Leenside be transplanted into the new church’s tower, but nothing came of it.
| 
