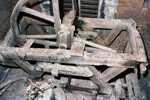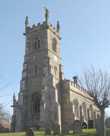For this church:    |
|
| Nave | Chancel | Tower | |
| Main | King post and ties with decorated diagonal braces, all 1845 | King post and ties with decorated diagonal braces, all 1845 | Quadripartite stone vaulting, painted blue: 1845 |
| S.Aisle | n/a | n/a | |
| N.Aisle | Ornate ties and braces: 1845 | n/a | |
| Other principal | |||
| Other timbers |
Bellframe
 Inside the belfry Inside the belfryin 1987 before the removal of the old frame |
Modern (late C20th) steel gantry for one bell
Not scheduled for preservation Grade 5.
The previous bellframe, now destroyed, which was in a state of dilapidation by 1949, was a 3-bay timber Elphick 'V' form, Pickford type 6.B. It had additional iron strapwork. The frame may have dated originally from the installation of the Hedderly bell in 1739 but had certainly been modified at later dates.
Walls
| Nave | Chancel | Tower | |
| Plaster covering & date | Plastered and painted all 1845 | Plastered and painted all 1845 | Plastered over brick all 1845 |
| Potential for wall paintings | None likely | Traces of red colouration; wall painting or stencils possible but unlikley | None likely |
Excavations and potential for survival of below-ground archaeology
There have been no known recent archaeological excavations within the church. However, the important C14th brass was discovered in modern minor excavation for a new altar and further unstratified medieval material is likely to be present elsewhere.
The 1845 rebuilding of the church has probably destroyed much of the earlier archaeology except perhaps at the lowest levels of stratification, and it would appear from the form of the churchyard that the rebuilding took place on the footprint of the earlier church; the present walls appear to be set on a brick plinth. The church has been divorced from the churchyard by the excavation of a dry drainage trench, now backfilled. The standing fabric contains some fragmentary reused material.
The surrounding churchyard is intact and raised above street level. On the far south side there are some shallow, irregular earthworks of unknown nature and which might simply represent ground slippage. There are a considerable number of grave markers apparently in situ which pre-date the 1845 rebuilding of the church.
The overall potential for the survival of below-ground archaeology in the churchyard is considered to be HIGH; below the present interior floors is considered to be LOW-MODERATE. The standing fabric of the nave is largely of 1845 with a small amount of reused material; the overall potential for surviving medieval archaeology in the standing fabric is considered to be LOW.
Exterior:High level of burial from medieval to C20th. Some shallow earthworks with unknown potential. Evidence for paths and entrances.
Interior:Largely of 1845 through with clear evidence for unstratified medieval material redeposited below present floor levels. Standing fabric all 1845 with fragmentary reuse of earlier material.






