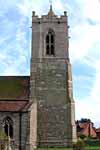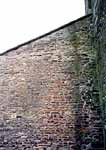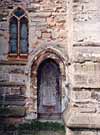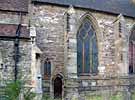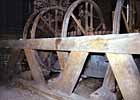For this church:    |
Car Colston St MaryArchaeology
Significant FeaturesThe sequence of building at St Mary’s is not clear. There are two relatively firm dates known, that of the ground floor of the tower, thirteenth century, and the chancel from the fourteenth century, but other than these, nothing until the nineteenth. The tower has very clearly marked phases with the thirteenth-century coursed rubble work clearly divided from the ashlar work of the late fifteenth-century rebuild. This in turn is clearly distinguished from the late nineteenth-century work at the top which is identifiable by the regularity in size and smoothness of the blocks. The lowest sections of the two corner buttresses display the same qualities. Although the west end of the south aisle is obscured by foliage, that of the north aisle shows discontinuous plinths and string courses indicating different building phases. The wall shows at least two, if not three possible periods of construction. A clearly defined joint runs vertically down the wall with a difference of fabric either side, and horizontally near the top a defined change between small coursed rubble stonework with larger, more regular cut masonry. This, and the similar infill at the aisle’s east end is possibly part of the nineteenth-century restoration which raised the roof to its present pitch. The north aisle wall appears consistent in style although the door with its ogee head is possibly a later inset or replacement. At the east end aisle window the overlapping by the chancel wall indicates that the chancel, built in the 1350s, is a later phase and would appear to be larger than the one it replaced. This gives a possible building date for the north aisle of late thirteenth, early fourteenth century. The south wall is confusing in that it is not clear in what sequence the buttresses, priest’s door and small, two-light window at the west end were built. The position of the buttresses suggests they are later additions, in that the westernmost buttress overlaps the doorframe of the priest’s door and is also tight against the window to its east. The restorations of the nineteenth century document the raising of the roofs back to their original pitch from being flat. There is evidence on the north aisle as already mentioned of the infilling necessary for raising the roof pitch, and the more regular size and coursing of the south aisle fabric are features of the nineteenth-century restoration. Internally there is clear evidence of the nineteenth-century replacement clerestory windows. This is shown by the awkward fitting of square-headed windows into the original arched openings that are set in the spandrels of the arcade. The narrow space of the clerestory and the lack of a clerestory on the north side suggests the possibility that the original roofs of the aisles were of pitched form. Hidden wall painting known on west wall of nave, probably C18th. Timbers and roofs
Bellframe
Four pit, timber, late medieval frame. Hybrid form, Elphick V and Z type (Pickford 6A, 6B, 6D variants); possible remains of earlier Elphick type B (Pickford Group 1) form simple beams arrangement above existing frame. Scheduled for preservation (3 - pending further investigation). Prior to November 2022 there were four bells. The four bells were restored 2022-23 and augmented to six by two stock bells. The bellframe was extended to accomodate the new bells. Walls
Excavations and potential for survival of below-ground archaeologyAn archaeological excavation preceded the shallow excavation for work in the
south aisle, east end, in 1984, which revealed a C18th plaster floor below
which lay a rubble destruction layer, from previous work, containing fragments
of medieval floor tile and one disarticulated human skeleton within which lay
a small bell. Indications are that similar deposits lie throughout the south
aisle and quite possibly extend over the interior of the nave. It is likely
that significant areas of undisturbed medieval stratigraphy lie at deeper levels. The overall potential for the survival of below-ground archaeology in the churchyard is considered to be moderate-high and below the present interior floors is considered to be high. Exterior:Principally inhumation burials of C12-C19th date. Evidence of other buildings in the churchyard possible. Interior:Little C19th disturbance evident in 1984 excavation. Major C18th disturbance level, within which much medieval material is likely. Below the C18th and C19th disturbance there is a high probability of surviving, intact medieval stratigraphy. Post-medieval vaults likely to exist but extent unknown. Standing fabric has very high potential for retention of evidence relating to important constructional and building phase changes. |


 Core fabric largely C13-C14th
Core fabric largely C13-C14th