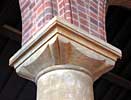 Clipstone Clipstone
All Saints
Archaeology
The building comprises nave with small west porch, north and south aisles, chancel with eastern extension now forming the Sanctuary, extension vestry and boiler room to the south-east, and store to the north of the chancel. There is no tower.
Construction is entirely of red brick with moulded eaves courses, brick buttresses and dressings. The sole exceptions are a stone coping to the west end of the nave and the stone piers of the aisles and chancel arch.
 The apsidal east end The apsidal east end
|
 Scallop capital on Scallop capital on
an arcade pier |
Stylistically the church is broadly Romanesque with round-headed windows, circular arches to the aisles with scallop capitals to the arcades. The west doorway is round headed and the east end is apsidal.
The extension to the vestry has overcome the earlier foundations shown on the original architect’s drawings and as the boiler room has not been moved from its original position either during the alterations or extension work nothing significant is likely to be found below ground.
The remembrance garden for the placing of ashes to the south of the building is within a shallow basin surrounded by hard architectural slabs.
Technical Summary
Timbers and roofs
|
NAVE |
CHANCEL |
TOWER |
| Main |

Arched braces with collars and king posts, moulded side and ridge purlins, all 1928. |

Wagon vaulting, plains boards, 1928 or later. |
n/a |
| S.Aisle |
Lean-to with principal rafters and side purlin, all 1928. |
|
|
| N.Aisle |
Lean-to with principal rafters and side purlin, all 1928. |
|
|
| Other principal |
|
|
|
| Other timbers |
|
|
|
Bellframe
Single bell hung externally on steel gantry of plain box design, probably 1928.
Walls
|
NAVE |
CHANCEL |
TOWER |
| Plaster covering & date |
Open brickwork, 1928 |
Plastered and painted, probably post-1928 |
n/a |
| Potential for wall paintings |
None. |
Unlikely. |
n/a |
Excavations and potential for survival of below-ground archaeology
There have been no known archaeological excavations.
The standing fabric of the church dates entirely from a single phase of building in 1928 on a site that was open field space previously known as Flixter Breck. It is expected that below-ground stratigraphy will be uniformly that of the construction phase of 1928.
The standing fabric of the entire building has some importance as a complete 1920s mining village church.
The churchyard is approximately rectangular, with the church positioned towards the west side. There are no burials but there is an area for cremated remains.
The overall potential for the survival of below-ground pre-1928 archaeology in the church and churchyard, is considered to be UNKNOWN. The standing fabric of the church is of a single phase of 1928, by a widely know architect, and the potential for 1920s archaeology in the standing fabric is considered to be HIGH.
Exterior: No burials, potential for pre-church archaeology but this is unknown.
Interior: Stratigraphy under the entire interior of the building is expected to comprise construction layers dating from 1928.
|