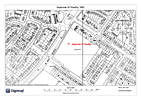 Daybrook Daybrook
St Timothy
Archaeology
The building comprises a principal hall space, entrance hall, a play area, office, kitchen, store, and toilets. It was constructed in 1992-3 in a single phase. The architects were Cullen Carter and Hill.
Materials of construction are red brick, concrete, and glass. The architectural style is plain modernist with some rectangular openings and some round-headed, the latter have decorative yellow brick voussoirs.
 The site of the church The site of the church
in 1967 |
Prior to the construction of the church the area was in use as a playing field. Before this use, in 1954, it was open, rough ground and was evidently so as far back as 1900 when the land bordered the Daybrook Works, lace and soap factory which lay just to the south-east. However, in 1883 it appears to have been fields, in use as farmland. The below-ground archaeological potential is unknown.
|