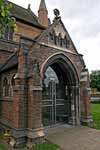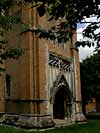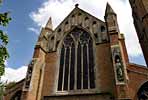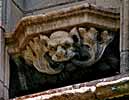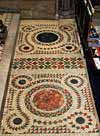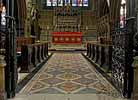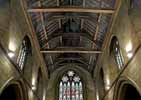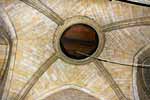For this church:    |
Daybrook St PaulArchaeologySignificant Features
The north porch is the main entrance and is at the west end of the north aisle. The elaborate south porch opens into the tower from the garden. Originally, the church had a simple tower at the south end of the west front, on the pattern of Coutances (Pevsner). The spire, which rises to 150 feet, was added in 1897. About it are four pinnacles, four lucarnes and four Statues. Nevil Truman wrote of Pearson’s ‘masterpiece in these parts’. £162 was spent on repairs to the spire in 1934 and in 1950 the surveyor at Lincoln Cathedral, Robert S Godfrey, advised on ways of preventing further deterioration. But in 1983 H Jowett & Co had to cut away and replace the spalling sections of the tower and spire and the stonework was in extremely poor condition.
On each side of the nave and clerestory are three ‘Early English’ buttresses. On the two buttresses either side of the west end are statues to St Paul and St Peter (with keys). Around the top of the west window are eight empty niches, adorned top and bottom with a typical set of ‘medieval’ grotesques, including a ‘Devilish’ Green Man. The window terminates in octagonal turrets with spires rising almost to the point of the gable. The chancel is divided into three bays, the south arches continuing the nave arcade but being more acutely pointed. The western arch on the north side contains the organ pipes. The clerestory follows that of the nave but the windows are narrower and have only three lights. The east window has seven lights with very elaborate tracery. The chancel roof is oak and split into six bays by arched trusses. The Lady Chapel also has an oak roof and is divided into three bays, each with a two-light window taller than the aisle windows.
The marble mosaic floors in the chancel and chapel were laid by Italian workers brought over specially to do the work. Floors elsewhere are of wood block. In April 1905 Col Seely was authorised to renew the latter with oak blocks. Technical SummaryTimbers and roofsBellframeTwo-tier composite wooden frame originally dating from 1894 and modified in 1923. Not scheduled for preservation. 4. Walls
For the exterior, Pearson, the architect, chose hammer-dressed Bulwell stone with dressings of Weldon stone; for the interior he opted for Stamford stone. The roof was done in red tiles. Excavations and potential for survival of below-ground archaeologyNo archaeological excavation work recorded. The church was constructed from new in 1894-5. The use of the site prior to construction has not been researched sufficiently to allow an assessment of pre-church archaeological potential. The overall potential for the survival of below-ground archaeology in the churchyard is considered unknown and below the present interior floors is considered to be low. Exterior:Unknown. Interior: 1894-5 construction layers. |


