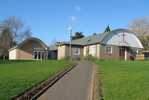 Inham Nook Inham Nook
St Barnabas
Stonework
The church is built of solid, reinforced concrete panels, forming walls with
a fibreboard lining, and resting on a low brick wall. It has a timber barrel
vault roof, braced with diagonal softwood boarding and covered with felt. The
gable ends have shiplap weatherboards fixed back onto softwood framing with
a protective bitumen building paper to act as a waterproof layer in between.
The 1999 extension has a zinc-clad roof.
|