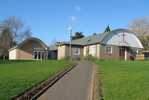 Inham Nook Inham Nook
St Barnabas
History
Chilwell is an unusual parish because
it did not have its own parish church until the twentieth century. Until then,
parishioners had to travel to Attenborough for
church worship, as well as baptisms, marriages and burials. The parish was
hardly affected by the industrialisation which took place in neighbouring Beeston in
the course of the nineteenth century, and the population was only about 1,000
in 1901. Housing development west of Chilwell village was subsequently restricted
by the Ordnance factory and depot. Some houses were built in the late 1930s
east of Bramcote Lane, notably Lynton Road, Bramcote Avenue (as far as Cator
Lane), Mottram and Harris Roads. To the west of Bramcote Lane was farm land,
mostly within Sunnyside and Wheatgrass Farms.
Beeston and Stapleford Urban District Council acquired the area west of Bramcote
Lane by compulsory purchase in 1947. Two areas of development were planned:
Inham Nook, with 1,066 dwellings, and the Field Lane estate of 500 houses.
A scheme was drawn up for developing Inham Road, which follows the route of
the original access lane to Sunnyside Farm. This included the section as far
as Wentworth Road, but originally left the farm in tact. House building, westwards
from Bramcote Lane, began almost immediately, and by the early 1960s about
5,000 people were living on the estate. A doctor’s surgery was built,
shops (on Sunnyside Road) were opened, an infant school was planned and, in
addition to St Barnabas’, a Methodist church was opened to fulfil the
spiritual needs of the new estate. There was also a recreation ground.
Land for the new church was acquired in 1955, but at that time there was no
money for a building. The Rev Victor Searle-Barnes and his wife Margaret
began a ministry in Inham Nook. They arrived in the area in September 1955
and lived in Wentworth Road, and later at 24 Wheatgrass Road (which represented
a second phase of estate building). Services began in their house, and later
transferred to the Health Centre. Searle-Barnes visited the area (often in
Wellington boots because of the mud!) and began to build up a small fellowship.
A house for the curate was built on Barn Croft, known then and since as Church
House. The Searle-Barnes occupied the house in 1956.
Two years of intensive fund raising led to the opening in January 1957 of
St Barnabas’ Church, erected by the Reema Construction Company. The building
was intended at that time to be a church hall with a ‘proper’ church
being laid out at a subsequent date on land left vacant for the purpose. To
this end the hall was deliberately built in the north-west corner of the site,
leaving the rest of the space for the proposed new church. It remains as open
space. Altogether the church cost £10,000, of which £6,800 was
spent on the church building, and £3,200 on the vicarage. The new church
was designed to seat (rather optimistically) 250.
The church has never enjoyed real financial stability, and at various times
consideration has been given to closing the premises and merging the congregation
with Christ Church. This very nearly happened in 1972, but was narrowly avoided
on a vote in the church council. From this low point, the church enjoyed a
period of recovery and in October 1979 plans were drawn up and accepted for
a re-ordering and extension. With a potential outlay of £10,000 or more
looming, and only £1,900 in hand, fund raising had to begin in earnest.
On 24 February 1980 the PCC formally agreed to go ahead with the work.
Paul Knight, Builder, was commissioned to undertake it to plans by the architect.
The cost was estimated at approximately £14,500, and a loan of £6,000
from the diocese helped to ensure that the work could go ahead in the spring
and summer of 1980. Work began on 1 April 1980, and the Bishop of Southwell
dedicated the refurbished building in October.
The old stage, which had formed an informal nave, was removed, and an acoustic
wall built across the church. Behind the wall a new carpeted lounge was set
out, together with a new entrance, store, and Sunday School room.
A further extension took place in 1999 when the church orientation was reversed
to create new meeting rooms and stores in place of the old entrance, a new
balcony was formed for the safe storage of the sound equipment and the position
of the sound desk, a visual link was created from the crèche into the
church, a new extension was built half way along the building to include a
kitchen, one new meeting room, male, female and toilets for the disabled including
baby changing facilities were created, a light coloured brick was used with
softwood window frames and a feature glazed entrance along with a curving zinc
roof, a high performance felt was used over the new link, and a new entrance
path was formed with an area of paving to act as a margin. The back Sunday
School rooms had their roofs re-felted. The architect was Graeme Renton.
Registers
There are registers from January 1957 for baptisms and funerals, but a licence
for marriages was obtained only in the 1990s and, as of early in 2005, no marriage
has taken place in the church.
| 




