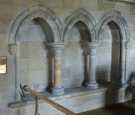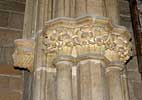For this church:    |
Kingston on Soar St WinifredArchaeologyInformal DescriptionThe Chancel
By the sedilia is the door to the new vestry built on to the chancel, perhaps at the rebuild. The roof to the Chancel is of shallow pitch and simple embraced oak beams with carved bosses at the intersections of the heavy rib beams, all covered with oak planking and a metal sheet waterproofing. To each side of the roof section covering the altar is a magnificent angel displaying a shield. The windows to the chancel have a perpendicular style and contain stained glass; they are well constructed giving the appearance of being part of the original building. The floor is Victorian tiled. The north wall of the chancel houses a three seat sedilia of early English style, separated by two columns supporting gothic arches and a carved head each side. It may have been reconstructed from the old Chapel. The TowerThe inside of the tower is accessed from an outer door on the north side of the tower, with a stone spiral staircase giving access to the first floor which houses the clock, the bell chamber, and the roof. The tower roof is also adorned with a flagpole, which is used to celebrate memorable occasions. The Nave
The nave is separated from the chancel by two gothic arches, one to each aisle. Columns are carved into the side stonework with decorated capitals to the chancel and plain capitals to the south aisle arches. A small-carved head is either side of the chancel arch. The north aisle is separated from the south aisle by three gothic arches supported by two central columns and end columns carved into the stonework; all with plain carved capitals and abacus. The floor of the nave is constructed of wooden tiles in a herringbone pattern giving a warm appeal to worshippers. The east end of the south aisle, being part of the chancel is similarly late Victorian tiled to the altar. The nave has two stained glass windows, the remaining are clear and have a decorated style having been part of the rebuild.Technical SummaryTimbers and roofs
BellframeThe cast-iron frame of 1900 is a Pickford Type 8.3C: ‘H’ castings mounted on beams and braced above. Not scheduled for preservation Grade 5. Walls
Excavations and potential for survival of below-ground archaeologyThere have been no known recent archaeological excavations within the church or churchyard. The rebuilding of the nave and tower and restoration of the chancel in 1900 have considerably impacted on the earlier archaeology of the site. It is apparent that the floors were recreated at this time and all existing medieval fabric, with the exception of some stonework in the chancel and the Babington Chantry monument, was destroyed; there appears to be little evidence of reused material with the exception of some in the chancel. The extent to which below-ground stratigraphy has been disturbed is speculative, but it is assumed that the uppermost levels of the site internally have been severely compromised or entirely destroyed in 1900; lower levels of medieval origin may survive. The churchyard is roughly circular in form which may be indicative of an early origin, and is truncated on its east side by a river. Within this area the church sits roughly centrally but offset to the west side. The pattern of marked burials is concentrated to the south and east / N.E. sides but there are comparatively low numbers of these and it is expected that considerably more burials have taken place, perhaps being cleared of visible evidence in the 1900 restoration. The overall potential for the survival of below-ground archaeology in the churchyard, is considered to be HIGH, with possible evidence for earlier layouts of the site and pre-19thC burials. Below the present interior floors of the nave and tower it is considered to be MODERATE-LOW; below the chancel and Babington Chantry where there may be less late C19th disturbance, MODERATE-HIGH. The standing fabric of the church has been heavily disturbed in the 1900 restoration although some surviving medieval work is evident in the chancel and Babington Chantry. The overall potential for surviving medieval archaeology in the standing fabric of the church is considered to be MODERATE-LOW, with the exception of the chantry structure which is HIGH. Exterior:Burial numbers expected to be average though possibly disturbed. The near-circular form of the churchyard may indicate early origins. Interior:Floors heavily disturbed in 1900. Stratigraphy under the nave and tower is likely to be late C19th layers with unknown survival of deeper, earlier deposits beneath. The chancel is also likely to have mainly late C19th construction deposits, but with the possibility of greater surviving medieval layers. All may be punctuated by post-medieval burials though these may have been cleared in 1900. |








