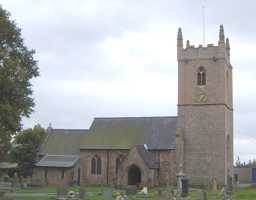 LinbySt MichaelNewark Archdeaconry Newstead Deanery Introduction
The present church was built in the 12th century, possibly on the site of
the church hinted at in the Domesday Book. There are traces of Norman work
in the north and east walls. It is built of local limestone.
Originally the church was a plain rectangle - chancel, nave and small tower.
In the 14th century, (Butler cites 13th century) a south aisle was built. In
the 15th century (Butler cites 14th century) a porch was added and another
stage to the tower. In the 16th century the porch was moved to the north side
of the church and the Priest's door in the chancel was blocked up.
In the 19th century the Musician’s Gallery was removed and the church re-pewed.
Four bells were hung in 1826. An organ chamber was added in the north chancel
wall and vestries built in the early 20th century at the west end of the south
aisle. Before 1943 the interior walls were stripped of the old plaster and
re-pointed. The south aisle was restored as a Lady Chapel in 1958 and 1972.
In 1997, the organ chamber, vacated for some years when a new organ was installed
in its present position, became the Vestry and the old vestries, extended and
renovated, became a Church Room. In 1998 when the bells were re-hung two further
bells were added and a ringing gallery was also built. In 2002 there was extensive
re-pointing of the exterior of the building.
Particular thanks to Pat Richards for research on this entry
|