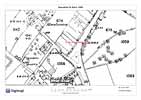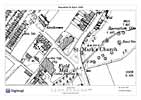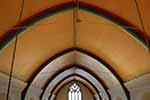Mansfield St MarkArchaeology
 The church site in 1880 The church site in 1880 |
 The church site in 1898 The church site in 1898 |
The building consists of a nave and chancel under a continuous roof, a vestry and sacristy on the east side a south-east tower, a Lady Chapel on the north side of the nave and a transverse west porch.
It was constructed on a greenfield site and is all of one build, dating from 1896-7. The architect was Temple Moore.
Technical Summary
Timbers and roofs
|
NAVE |
CHANCEL |
TOWER |
| Main |

Arched braces to wall brackets supporting close boarded arched ceiling, central purlin; hidden rafters and purlins above. All 1896-7, painted late C20th. |
Identical and contiguous with the nave. |
Ties and cross rafters above to flat roof, boarded. All 1896-7. |
| S.Aisle |
Solid vaulting in individual bays. Stone and brick, painted. 1896-7. |
n/a |
|
| N.Aisle |
Solid vaulting in individual bays. Stone and brick, painted. 1896-7. |
Vestry has open principal rafters, pitched, with braces. 1896-7. |
|
| Other principal |
|
|
|
| Other timbers |
|
|
|
Bellframe
Wooden frame housing a single bell. A simple gantry arrangement with two beams lying across tie below. Elphick type B, Pickford Group 1.D 1896-7 or later.
Not scheduled for preservation Grade 4.
Walls
|
NAVE |
CHANCEL |
TOWER |
| Plaster covering & date |
All plastered and painted 1896-7 and later |
All plastered and painted 1896-7 and later |
Ground floor plastered and painted 1896-7 as nave |
| Potential for wall paintings |
None evident, hidden stencil work a possibility. |
None evident, hidden stencil work a possibility. |
None. |
Excavations and potential for survival of below-ground archaeology
There have been no known archaeological excavations.
The fabric of the entire building dates to 1896-7. Prior to construction the site comprised a series of narrow strip fields of uncertain use but clearly either horticultural or agricultural.
The churchyard is small and roughly rectangular with the church positioned centrally. There are no burials.
The overall potential for the survival of below-ground archaeology in the churchyard is considered to be LOW mainly comprising evidence from the 1896-7 building phase, and the early C20th hall building work, although the archaeological potential for the fields which preceded the church is UNKNOWN. Below the present interior floors of the church it is considered to be LOW comprising mainly stratigraphy from the 1896-7 construction. The archaeology of the upstanding fabric in the body of the church is largely of a single period, 1896-7 by a well known architect, Temple Moore, and its archaeological potential as representative of this date is HIGH.
Exterior: No burials, C19th construction evidence only likely.
Interior: Stratigraphy almost exclusively 1896-7.
|