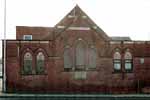 Mansfield Woodhouse Mansfield Woodhouse
St Catherine’s Mission Church
Archaeology
The building is of red brick with Welsh slate roofs. It was originally a single storey building, set with the east end rising from the Sherwood Street pavement. It has a central gable with flat topped wings housing the altar, flanked on the north side by the vestry and the south side by a kitchen, which is extended to house a coal store with external access and a WC. On the north elevation were two large classrooms and on the south side a central porch, leaving a clear central nave with a roof much higher than the east end.
Since the transition to commercial use the rear of the building has undergone substantial extension and modification including the installation of an upper floor, which together with the poor lighting and intensive storage of household furniture makes the interior unrecognisable as its former self.
|