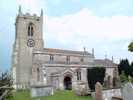For this church:    |
| ||||||||||||||
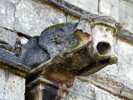 One
of the One
of thetower gargoyles |
At the roof level each of the four sides carries two gargoyles, although only one remains on the west wall. Weathering has reduced the carving to caricatures and it is unclear what they original depicted. The parapet is embattled, with single crocketed pinnacles at the corner angles. Access to the upper floors is by a stair turret that abuts the north-east corner of the tower that is illuminated by two small fixed lights.
Internally the double chamfered tower arch is supported on single moulded capitals, in turn supported on carved heads.
The central Nave has a clerestory supported internally by two 3-bay arcades (probably 14th Century). This consists of octagonal columns, with moulded capitals, supporting tall, pointed, double-chamfered arches. The upper section has three 2-light windows with cusping under flat heads to each wall. These contain diamond-shaped leaded-glass panels and provide very good lighting in the church. The roof timbers are supported on corbels, decorated with highly naturalistic foliage depicting various plants. Externally, the east end has a single, crocketed-pinnacle fitted above the parapet at the angles.
Five buttresses, those at the angles being set at a diagonal, support the north aisle wall. In this wall is the North Entrance that now leads to the Church Hall. This is an arched doorway, with a wooden door and has a hoodmould with worn label stops. Although they are very weathered, the left-hand head may depict a man wearing a hood and the right-hand head may depict a man with a forked beard. There are three, late 14th century, 3-light windows all with cusping, flat heads, hoodmoulds and label stops, the two on the right have reticulated tracery, and the one on the left has tracery with cusped mouchettes. The exterior carvings are very worn but seem to depict, a monkey, a dog, a sheep (?), a goat (?), and two men. At parapet level three gargoyles can be seen.
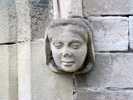 |
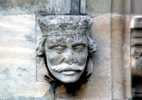 |
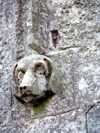 |
 |
Carved heads on the exterior of the church |
|||
The west wall of the north aisle with some coursed rubble has an arched 2-light window with panel tracery, hoodmould and label stops.
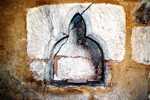 Piscina Piscina |
At the east end of the north aisle is the Lady Chapel. The east wall of which has fragments of coursed rubble and an arched window with 3-lights, panel tracery, cusping, hoodmould and label stops. This window contains fragments of medieval stained glass (circa 14th century) believed to come from Mattersey Priory and may depict the head St Helena and part of her robe. The south wall of the chapel has a small piscina with cusped arch over. There are two small openings in the north wall, probably for statues.
A 13th century 2-bay arcade divides chancel and the Lady Chapel. The central round-column has a moulded capital decorated with a single course of nailhead. This supports double chamfered arches, with a fleur-de-lys at the springing of the arch on the south side. The responds consist of similar single capitals supported on foliate decorated corbels.
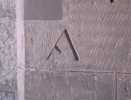 Carved
letter ‘A’ Carved
letter ‘A’on a pillar |
Both the east and west pillars are carved with the letter, ‘A’ which may relate to Jonathan Asklon of Wiseton who was responsible for the upkeep of the chancel. It is conjectured that the carved head on the north-west pillar may be a portrait. If so, the carving on the south-west pillar may depict his wife.
The chancel is raised one step above the nave and it was under this floor the panels depicting St Helena and St Martin were found. While it is possible they were hidden at the time of the Reformation or the Commonwealth period a more likely explanation is that they were used as rubble when the chancel floor was built.
Although not identified from other sources, two former vicars are listed as requesting burial in the chancel, William Holmes c1466 and John Johnson in c1535.
The sanctuary is raised above the level of the chancel and contains the oak altar table fronted by the altar rails.
A restored, arched, 5-light window with panel and reticulated tracery and hoodmould and label stops surmounts the sanctuary. Externally the carved heads are weatherworn.
On either side of this area are mounted the panels discovered under the chancel floor.
A double chamfered arch separates the chancel and south vestry. The organ is mounted in this arch and the vestry enclosed behind it. Both south and east walls within the vestry have a restored, arched, 3-light window with tracery, cusping, hoodmould and label stops.
The vestry doorway is arched, with a wooden door, with hoodmould and label stops depicting a Lady (much weathered) and Gentleman.
 South
aisle with corbels South
aisle with corbelsno longer supporting any beams |
The south aisle is similar in arrangement to the north aisle but the pews have been removed. Externally are five buttresses, the eastern angle being on the diagonal, and above is a large crocketed pinnacle. Internally there are corbels to support the roof but the roof beam brackets have been omitted and they do not support anything.
Close to the porch entrance are the floor tombs of Ann Nettleship and that of John Barker, Frances Isabella Barker, Eliza Barker Longstaff.
This part of the south wall contains two arched windows with 3-lights, cusping and hoodmoulds.
The eastern window depicts the resurrection and is dedicated to members of the Hodgkinson family of Morton Grange. The western window is dedicated to the three sons of William and Charlotte Huntriss all of whom died while serving as soldiers during the Great War.
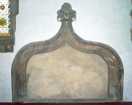 Recess,
believed to Recess,
believed tobe the tomb of Isabel de Chauncy |
Between the two windows is a late 14th Century recess under an ogee arch, with foliate decorated finial. Although thought to be the tomb of Isabel de Chauncy who gave the village to the priory there are no human remains present.
The south-west window is arched with 2 lights, cusping and hoodmould. This is also the position for the font, presented by the daughters of the Rev W C Fenton.
The pews date from the 1866 rebuilding and many have handcrafted kneelers produced by a member of the church to individual designs.
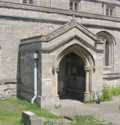 The
south porch The
south porch |
The south porch arched entrance has single columns either side and seating inside, with worn and restored foliate decorated capitals supporting a chamfered arch with hoodmould and label stops over. At the apex of the parapet is a damaged finial. The inner doorway has a moulded arch. This was probably rebuilt in 1866.


