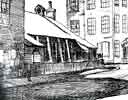Nottingham St Margaret’s Mission ChurchArchaeology
 Sketch of the church Sketch of the church
from 1915 |
A single storey building on a corner site. The west gable had two large flat-topped lights. At the apex of the roof there was a low chimney stack with a single crown chimney pot. A little further along the ridge of the roof was an open wooden bellcote with four posts, the east and west facing elevations having trefoil decoration. The small roof was probably blue Welsh slate, to match the surrounding properties. There was no east window due to the building abutting a factory or similar building. From a drawing of the building by J. Firth, dated 1915, the church appears to have been set just inside the site close to Crocus Street.
On the south side four pairs of trefoil headed lights, set between buttresses which rise to the eaves, can be seen. It is possible that a fifth pair of lights or an entrance were also located on the north side adjacent to the factory wall, but out of the line of the artist’s sight. The south wall was set back by the roof at the east and west ends, being extended towards the street. No images of the north wall were found, and it is assumed that it was similar to the south wall.
|