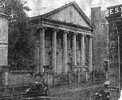 Nottingham Nottingham
St Thomas
Archaeology
This brick building, with a polychrome interior, was in Classic style, having
a facade of six lofty fluted stone columns topped by a triangular pediment.
The nave and aisles were separated by round-topped brick arches supported by
round stone pillars. These aisles and a small semi-circular chancel were added
by Thomas C Hine.
Considerable alterations were made by T C Hine and G Sparrow before
it opened as a Church of England place of worship in 1873. The interior was
richly ornamented in Byzantine style with stained glass replacing some of the
plain windows, painted plaster, polychromatic bricks, mosaics and tiles. Tracts
and slogans were added in abundance around the nave and on the ceiling.
In 1873 there was said to be a basement and ‘under the same roof some
outbuildings used as the Minister’s residence, two storeys high with
several rooms’. The latter are not apparent in Hine’s drawings.
| 




