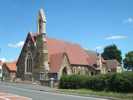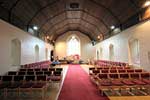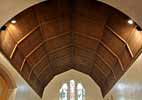 Ranskill Ranskill
St Barnabas
Archaeology
The building comprises nave with south porch, chancel with large extension to south overlapping with the south-east angle of the nave containing kitchen, toilets, and a meeting room, small store on the north side of the chancel, and a bell turret at the south-west angle of the nave. The plan prior to the addition of the chancel in 1893 was a simple rectangle with south porch and the extension on the south-east angle of the nave, probably serving as a vestry.
Construction is of coursed stone throughout, some rock-faced stone and true ashlar on the dressings. Dates of building are 1878-1893 with 20th century alterations internally.
Use of the site prior to construction is not clear but was most probably agricultural fields.
Timbers and roofs
|
NAVE |
CHANCEL |
TOWER |
| Main |

Wagon roof with panels arranged over seven sides, superstructure not visible. 1878 or later. |

Wagon roof, similar to nave, but with panels over six sides, superstructure not visible. 1893 or later. |
n/a |
| S.Aisle |
n/a |
Sloping, boarded roof and C20th plaster to extension rooms. |
|
| N.Aisle |
n/a |
Simple sloping, boarded roof to store room. |
|
| Other principal |
South porch has wagon roof with panels over four sides. |
|
|
| Other timbers |
|
|
|
Bellframe
Single bell of 1954 in external stone turret, Elphick type 'A', Pickford Group 9.A. The turret is constructed in ashlar stone which differs from the coursed block work below.
Scheduled for preservation Grade 2.
Walls
|
NAVE |
CHANCEL |
TOWER |
| Plaster covering & date |
Plastered and painted 1878 and later |
Plastered and painted, 1893 and later |
n/a |
| Potential for wall paintings |
Unlikely. |
Unlikely. |
n/a |
Excavations and potential for survival of below-ground archaeology
There have been no known archaeological excavations.
The standing fabric of the church dates entirely from two distinct phases of building in 1878 for the body, and 1893 for the chancel and south side additions, on a site that was previously most probably agricultural fields. It is expected that below-ground stratigraphy will be uniformly that of the construction phases of 1878 and 1893.
The standing fabric of the entire building has some importance
as a late 19th century church.
The churchyard is rectangular, with the church positioned towards
the north, although the churchyard has been extended to the south between 1958
and 1963. There are no burials.
The overall potential for the survival
of below-ground pre-1878 archaeology in the church and churchyard, is considered
to be UNKNOWN. The standing fabric of the church
is of two single phases of 1878 and 1893 and has had little alteration apart
from internal reordering since that date. The south vestry extension has been
converted into a kitchen and meeting room. It therefore has potential for late
C19th archaeology in the standing fabric which is considered to be MODERATE-HIGH.
Exterior: No burials, potential for pre-church
archaeology but this is unknown.
Interior: Stratigraphy under the entire interior of the
building is expected to comprise construction layers dating from 1878 and
1893.
|