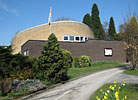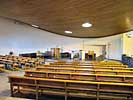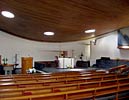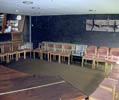 Ravenshead Ravenshead
St Peter
Archaeology
The area on which the first church was erected in 1946-8 was formerly part of Sheepwalk Plantation and was covered by planted trees. There is no indication of any structure on the site prior to this.
The fabric of the church was built in 1972. It is an elliptical shape, brick built and features a centrally unsupported curved/catenary timber shell roof hanging from the ring beam, having its lowest point on the central axis behind the altar.
On entering the main doors, there is a spacious foyer with double glass doors leading directly into the church. From the foyer, there is also direct access to the church lounge, vestry, sacristy, kitchen and toilets.
 Interior looking Interior looking
south-east |
 Interior looking Interior looking
south-west |
The church is dominated by the timber shell roof which appears to sweep down to the altar from both the sides and the rear. There are four porthole style roof windows to let in daylight over the altar. The curved walls within the church are designed for acoustical qualities.
The altar space is two steps up from the main floor level. Communicants can receive the Eucharist around four sides of the altar. This area is defined by a low brick wall surmounted by a teak rail.
The whole baptistery sanctuary is linked to that of the altar, but distinguished by being one step down from the main floor level. There is a low L-shaped wall on two sides and the addition of an L-shaped seat for the family.
The choir stalls and organ are on the extreme right of the curve to link the choir with the congregation.
The pews, originally in two blocks of five rows, are of Columbian pine; these are ramped as the floor slopes downwards from back to front. A further row of pews in matching wood was added behind the fifth row of the right hand side block in 1983. At that time, 16 individual linked seats attached to the rear wall of the church were also added in matching wood. The choir stalls, are also in Columbian pine. The book rests (in matching wood), attached behind the choir stalls were added at a later date, by Tom Kirkham.
A circulation space allows seating accommodation to be varied from 140 to 280 people.
 Church lounge Church lounge |
To the left of the church lobby is the church lounge, a comfortable well-furnished room used for a wide variety of meetings and social gatherings. When the church was opened in 1972, the room, now known as the church lounge, was simply an extension of the foyer area at a lower level, accessed by central steps, and a wheelchair ramp to the right. In June 1997 the steps were boxed in with a cupboard formed over, and a timber and glazed partition was erected between the church lobby and the lounge. A pedestrian door was fitted by the original disabled ramp access and this became the sole access to the new lounge.
In 1999 a fire screen and door were erected between the church and the rear hall by the sacristy.
The toilet facilities were renovated and extended to provide facilities to include the disabled in 2009.
The original vicarage bungalow required replacement, and a new purpose built house for the vicar was constructed in 2006.
Technical Summary
Timbers and roofs
|
NAVE |
CHANCEL |
TOWER |
| Main |
Catenary timber shell roof hanging from a ring beam supported by a ring of columns with tongue and groove boarding below. All 1972. |
Identical with and contiguous to nave. |
n/a |
| S.Aisle |
n/a |
|
|
| N.Aisle |
n/a |
|
|
| Other principal |
|
|
|
| Other timbers |
|
|
|
Bellframe
There is no bellframe; former bell housing dating from 1972 now removed.
Walls
|
NAVE |
CHANCEL |
TOWER |
| Plaster covering & date |
Render, 1972 or later. |
Render, 1972 or later. |
n/a. |
| Potential for wall paintings |
None |
None |
n/a |
Excavations and potential for survival of below-ground archaeology
There have been no known archaeological excavations.
The main fabric dates entirely from 1972 with a prefabricated building adjacent, that was used for the earlier church, dating from the 1940s and 1975. The previous use for the site was forest plantation, with no buildings evident back as far as 1884.
The churchyard is rectangular, with the church positioned centrally. There are no burials.
The overall potential for the survival of below-ground archaeology in the churchyard, is considered to be LOW, dating entirely from 1946 and later. The potential for pre-church archaeological deposits is UNKNOWN. Below the present interior floors of the church it is considered to be LOW. The fabric of the church is all 1972-5 and the potential for archaeology in the standing fabric of the Modern period (in the style of Le Corbusier) is considered to be VERY HIGH.
Exterior: No burials. C20th car park to east. Landscaping. Pre-church archaeology unknown.
Interior:Stratigraphy under the church is likely to be all 1972 construction evidence.
|