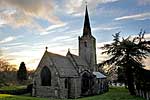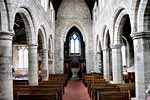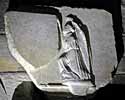 Sutton Bonington Sutton Bonington
St Michael
Archaeology
The building comprises nave with later clerestory, north and south aisles, south porch, chancel with organ chamber to the north, and west tower with spire.
 The north and south The north and south
arcades and tower
arch looking west |
 The north and south The north and south
arcades and chancel
arch looking east |
The earliest architectural evidence is the south nave arcade which is of the 13th century. However, both north (14th century) and south arcades appear to have been inserted into earlier side walls. There are four arches in the north arcade with three octagonal columns and responds with seats. Foliage is carved at the top of the central column and the west respond, the east respond has stiff leaf capitals and the other two columns are moulded. There are also four arches in the 13th century south arcade with three circular columns with moulded capitals, no seats and the east and west responds are corbels.
The clerestory above both north and south arcades has four segmental pointed arched 15th century windows each with three arched lights. It is clearly an addition of this date to the earlier nave.
The double chamfered 14th century tower arch has an interesting pair of heads at the springing points of the inner order. Above is a blocked arched opening, probably for a former high-level west gallery, and above this is the steep weather mould of a former roof line and the mould of a shallow roof line crossing it.
The chancel arch is also doubled chamfered, the inner order being supported on octagonal responds with moulded capitals; it also dates from the 14th century but the whole of the chancel beyond has evidently been rebuilt in 1878. A shallow former roof line is visible above the chancel arch on the west face.
In the vestry (tower base), above the tower stair door are some stone fragments of former memorials. The top shows a shield and a kneeling angel, the bottom shows a lady, a shield and four symbols. They are perhaps of the 16th or 17th century.
The first floor of the tower contains some interesting, ornately carved graffiti in the form of human faces and heads, one wearing a tall hat in 17th century style, and lettering.
 Memorial fragment Memorial fragment
in the tower |
 Memorial fragment Memorial fragment
in the tower |
 Graffiti on the Graffiti on the
tower wall |
Medieval Cross Slabs
Part of the head of a slab, re-used in the external face of the south wall of the south aisle, at its west end, 0.5 m above the ground.
Incised design, part of the head of a round-leaf bracelet cross with broad pointed buds.
Description and drawing of the cross slab courtesy of Peter Ryder.
Technical Summary
Timbers and roofs
|
NAVE |
CHANCEL |
TOWER |
| Main |

High pitched, with scissor braced arches supporting the principal rafters bearing on stone brackets at clerestory level. All 1857. |

Trefoil moulded arched braces and queen posts, supporting principal rafters. Moulded wall plates. All 1878. |
Stone spire with two tiers of four lucarnes, C15th restored. |
| S.Aisle |
Lean-to with moulded purlins and principal rafters, decorative wall plate, and stone brackets. All 1857. |
|
|
| N.Aisle |
Pitched roof with arched braces, decorative central bosses, moulded side purlins, and decorative wall plate. All 1857. |
Organ chamber, 1878. |
|
| Other principal |
South porch, simply pitched 1857. |
|
|
| Other timbers |
|
|
|
Bellframe
Principal bellframe is steel and cast iron: Pickford Group 8.3.C, girders, 'H' frame, mounted on beams and braced at the top, 1902; upper frame, for one bell, is cast iron and steel, Pickford Group 8.3.A. added in 1977.
Not scheduled for preservation Grade 5.
Walls
|
NAVE |
CHANCEL |
TOWER |
| Plaster covering & date |
Not plastered or painted, open stonework. |
Not plastered or painted, open stonework, 1878. |
Not plastered, open stonework. |
| Potential for wall paintings |
None evident. |
None. |
None evident. |
Excavations and potential for survival of below-ground archaeology
No known archaeological excavations have been undertaken.
The fabric dates principally from the C13th to the C15th with major restorations in 1857-8, 1878, 1895, and 1909. Pre-C13th nave side walls may exist. C13th work is evident in the south arcade. Much of the remaining medieval work is C14th, including the west tower, and the nave clerestory is C15th. The chancel was rebuilt in 1878. There is a single medieval cross slab fragment at the south-west exterior end of the south aisle.
The churchyard is rectangular in shape with the church positioned slightly towards the west side; there are burials on all sides though grave markers have been removed. The ground rises steeply to the north and east sides and it is evident that some infill churchyard has been removed around the building, probably in the C19th restorations.
The overall potential for the survival of below-ground archaeology in the churchyard is considered to be HIGH comprising medieval construction evidence, burials, and landscaping. Below the present interior floors of the church it is considered to be HIGH-VERY HIGH comprising medieval-C19th stratigraphy with post-medieval burials. The archaeology of the upstanding fabric throughout, with the exception of the chancel and south porch, is medieval and its archaeological potential is HIGH-VERY HIGH.
Exterior: Burial numbers expected to be average; some probably lost close to the church building.
Interior: Stratigraphy under the entire building is likely to be medieval with later layers and restoration evidence. In the body of the church the stratigraphy is likely to be punctuated by medieval and post-medieval burials.
|