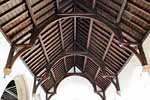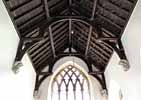For this church:    |
|
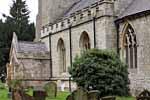 The nave and south porch The nave and south porchfrom the south-east |
 South doorway South doorway |
The nave comprises core fabric of grey, coursed blocks with ashlar quoins and battlemented parapet. The fenestration comprises two arched, 3-light, 15th century openings with panel tracery that was partially restored in the 19th century. There is a moulded plinth, also 15th century, that continues around the south porch. The south doorway into the nave is of the 13th century; it has a chamfered arch and imposts decorated with nailhead terminating in scrolls, that to the west side being damaged. There are 2 human head label stops immediately above the scrolls. This doorway may have been re-sited during the 15th century rebuilding of the nave.
At the south-west corner of the nave, now forming part of a buttress for the tower, is an area of rough-coursed rubble fabric, with ashlar quoins, that appears to form the terminal end of a former south nave wall. It is set back slightly from the present wall which appears to butt against it. In character this rubble section appears 13th century and probably represents the remains of the former nave structure.
The area of the east nave, visible above the chancel roof, is of the same character as the south wall, coursed blocks and is probably coeval. At the apex of the roof is a short upright stone, perhaps the stub end of a former gable cross, or a deliberate ornamental feature; it is probably 19th century in date.
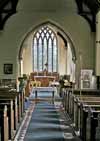 Chancel arch Chancel arch |
 Embattled corbel Embattled corbel on the chancel arch |
Internally, the east wall is plastered and the chancel arch appears to be early 15th century, double chamfered and supported on embattled corbels. Above the arch is a horizontal feature running the width of the east wall which provides a set-back upper section; this probably represents a rebuilding of the upper part of the wall.
North Aisle
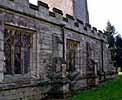 The north aisle The north aislelooking south-west |
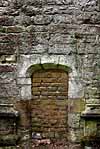 Blocked doorway Blocked doorway |
The exterior of the north aisle comprises similar core fabric to the nave, i.e. coursed blocks of grey stone; there are two face buttresses and angle buttresses on the quoins. There are two 15th century 3-light windows, each having panel tracery and flat heads. To the west end of the aisle is a blocked doorway, with low, chamfered arch, also apparently of the 15th century. The east wall contains a single, 3-light window similar to those in the side wall and of the same date; however, this appears to be inserted into existing fabric as the quoins ill match the surrounding masonry. The aisle appears to be butted against the terminal walls of the nave and although of the same broad period, may represent a different phase of construction.
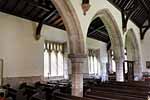 North arcade North arcade |
Internally there is a three-bay, double chamfered arched arcade with octagonal piers and embattled corbels on the east and west responds, identical with those to the chancel arch. The whole aisle appears to be of the 15th century, contemporary with the main core of the nave.
South Porch
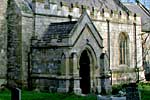 The south porch The south porch |
The south porch is located just east of the terminal wall of the nave, as noted above. Sir Stephen Glynne observed in 1855 that it was 'new'. It appears to be a 19th century rebuild or new build perhaps incorporating some earlier material. Certainly the outer doorway and angle buttresses are wholly 19th century in date and the plinth noted above as being contiguous with the nave is also likely to be of this period. The front is gabled and the side walls are battlemented. Internally there are stone benches and reused in the paving at the north-west corner is part of the head of a medieval cross slab (see below).
Chancel
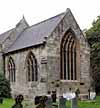 The chancel from The chancel fromthe south-east |
 Medieval cross slab Medieval cross slabin the south wall of the chancel |
 East window East window |
The fabric of the south wall comprises three distinct phases with the lowermost courses being rough-coursed rubble, the majority of the centre area being coursed rubble blocks and the uppermost five courses comprising finer tooled masonry blocks. There are two 14th century, 3-light windows with intersecting tracery, cusping, hood moulds, and label stops; some of the tracery has evidently been retooled and repaired in the 19th century. In the lower east side of the wall, above a large, chamfered plinth, is a single medieval cross slab, laid sideways, but lacking its base (see below).
The east wall comprises uniform, grey blocks of good quality with a replacement stones at low level and lighter grey masonry in places at high level, which may represent past repairs. There is a single 5-light, 14th century window occupying the majority of the wall at mid level having intersecting tracery, cusping, a hood mould, and human heads as label stops; some tracery repairs are evident. The quoins have angle buttresses and the plinth continues at low level.
The north wall is identical in core fabric to the east wall with the large, chamfered plinth at low level and mixture of light and darker grey blocks. Towards the centre of the wall is an arched doorway, probably 19th century, and to the west is a restored 14th century window with intersecting tracery, cusping, hood mould, and label stops.
Tower
 The tower from The tower fromthe south-west |
The west tower is clearly of two distinct phases with diagonal buttresses overlapping both. The lower phase, of uncertain date, is most evident on the north side which comprises coursed rubble construction with a few larger blocks interposed. On the south this same phase is similar in nature but contains more high quality blocks, especially to the west and in the lower courses. The lower phase of the west elevation has clearly been partially rebuilt to accommodate a 15th century 3-light window. A plinth runs around the three visible elevations at low level.
The second phase of the tower comprises uniform, grey and yellow ashlar blocks which rise to a string course defining the belfry level, at which point the buttresses terminate. The belfry has four, 2-light openings with cusping and hood moulds, all of 15th century date. The parapet is battlemented.
The tower arch is 15th century and the double chamfered arch is supported on corbels, similar in design to those of the chancel arch and aisle responds but with blind tracery detail; conjecturally these elements all belong to the same broad phase of building.
The upper levels of the tower are accessed by a newel staircase located in the south-west angle. The walls of the stair are of coursed rubble construction and risers are of tapered wedges with only part of each short side let into the central newel. The stair light close to the first floor level appears to have been altered as it comprises large, regular blocks of stone let into the rubble wall surround. The stair terminates at first floor level.
The interior first floor of the tower is plain, constructed of coursed rubble work, and with numerous open putlog holes in evidence. There is a single lancet window on the south side. At high level are two large east-west, chamfered tie beams partially supporting the bellframe above; they are of indeterminate age but probably pre-19th century. At the same level the north and south walls have projecting corbels, clearly designed to support a floor which has now partly disappeared but for which some very wide planks remain.
The second floor is accessed by modern ladder against the south wall. It gives directly onto the bellframe which is a three-bay timber frame of type Elphick W, Pickford Group 6.D. with the variant that the jack braces are offset on each principal brace; the date is unknown but perhaps 18th century based on stylistic consideration. There are three bells: 1789 by George Hedderly of Nottingham, and two 16th century bells perhaps by Thomas Bett of Leicester. The walls comprise rough coursed rubble work at low level, improving to coursed stone blocks at higher level and some brick repair at the highest point. There is a graffito bearing the initials 'GB' and two larger, inserted, blocks at high level of unknown purpose.
The roof is clearly of 20th century construction (or perhaps dating from the 1899 restoration) and comprises a single cross tie beam supporting rafters and planking above. There is a terminal bracket for the flagpole.
A ladder gives access in the south-west angle to a trapdoor onto the exterior of the roof and parapet.
Medieval Cross Slab
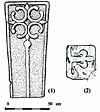 (1) Slab, lacking its base, set in external face of south wall of chancel, immediately above the plinth. Relief design, well executed and in such good condition as to prompt slight doubts as to its authenticity. Round-leaf bracelet cross with disc at top of shaft, simple roll-moulded edge.
(1) Slab, lacking its base, set in external face of south wall of chancel, immediately above the plinth. Relief design, well executed and in such good condition as to prompt slight doubts as to its authenticity. Round-leaf bracelet cross with disc at top of shaft, simple roll-moulded edge.
(2) Part of the head of a slab re-used in the paving at the north-west corner of the south porch; cross with slightly tapered arms and fleur-de-lys terminals with drooping leaves.
Descriptions and drawings of the cross slabs courtesy of Peter Ryder.
Technical Summary
Timbers and roofs
Bellframe
A three-bay timber frame of type Elphick W, Pickford Group 6.D. variant with the jack braces offset on each principal brace; the date is unknown but perhaps 18th century based on stylistic consideration.
Scheduled for preservation Grade 2.
Walls
| NAVE | CHANCEL | TOWER | |
| Plaster covering & date | Plastered and painted, possibly some early plaster | Plastered and painted, possibly some early plaster | Plastered and painted. |
| Potential for wall paintings | No visible evidence but painting possible. | No visible evidence but painting possible. | Unlikely but possibility exists. |
Excavations and potential for survival of below-ground archaeology
No known archaeological excavations have been undertaken.
The fabric dates principally from the C15th with a few C13th elements and with a major restoration in 1855; further restoration in the 1870s, and the tower was restored in 1899. The majority of the core late medieval fabric of nave, north aisle, tower, and chancel, remains intact. There are two sections of medieval cross slabs in the fabric. The roofs in the body of the church and in the tower are all C19th replacements.
The churchyard is roughly square in shape with the church slightly offset to the west. There are burials evident on all sides.
The overall potential for the survival of below-ground archaeology in the churchyard is considered to be HIGH comprising medieval construction evidence, burials, and landscaping, and later restorations. Below the present interior floors of the church it is considered to be HIGH-VERY HIGH comprising medieval-C19th stratigraphy with probable post-medieval burials. The archaeology of the upstanding fabric is largely late medieval and its archaeological potential is HIGH-VERY HIGH.
Exterior: Burial numbers are expected to be average.
Interior: Stratigraphy under the entire building is likely to be medieval with later layers and restoration evidence. In the body of the church the stratigraphy is likely to be punctuated by medieval and post-medieval burials.



