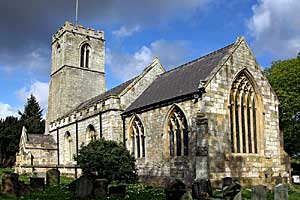 TreswellSt John the BaptistNewark Archdeaconry Bassetlaw and Bawtry Deanery Introduction
Built of stone, dating in architectural style from Early English to Perpendicular, consisting of chancel, nave, north aisle, south porch, and west tower (containing three bells) which is ashlar-faced with diagonal buttresses and battlements. Battlements also on the nave and porch. The chancel roof is lower than the nave.
The arcade between nave and north aisle is Perpendicular with battlemented corbels at the east and west ends. The piers are octagonal with plain capitals, and the arches are double-chamfered. In the tower arch and chancel arch are battlemented corbels.
At the east end is elaborately cusped window tracery with a window of five lights. There are four 3-light windows each side of the nave and chancel and 2-light windows each side of the upper part of the tower.
Inside is a dark oak screen reredos, benches and roof.
The font is octagonal with quatrefoil panels with shields.
The south door is 13th century and the chancel is 14th century ‘the only piece of worthwhile architecture’, according to Pevsner.
Particular thanks to John Beckett and Chris Brooke for research on this entry
and to Geoff Buxton and Chris Brooke for the photographs.
|