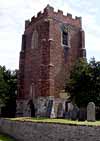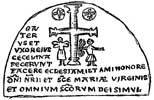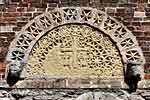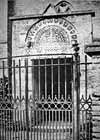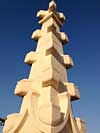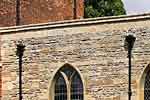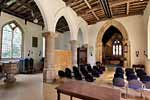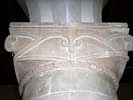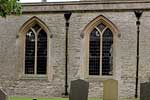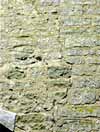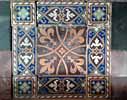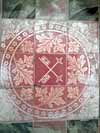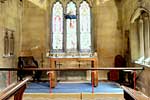For this church:    |
Hawksworth St Mary and All SaintsArchaeology
The church consists of a west tower, nave, north aisle, chancel, a vestry which was originally combined with the organ chamber, a lobby providing tower access, and a crypt which is no longer accessible. The tower is built in three stages and is of two distinct periods. The lower stage is constructed of skerry stone up to a height of 3.25 metres externally (8 metres internally) and is believed to be 12th century, although Pevsner recorded it as 13th century. Above the lower stone stage, the tower is late 17th century red brick in irregular Flemish bond with stone dressings. Pevsner described the brick tower as ‘a pleasant oddity in Nottinghamshire, 17th century still in the Gothic tradition’. It is very unusual to find a brick tower in Nottinghamshire since it is more commonly used in places where there is no stone, and it has been suggested that local brick was used to replace an earlier tower made of timber. Parish documents from the 17th century record that the original steeple was in a bad state of repair for many years before being rebuilt at the end of the 17th or start of the 18th century. In the south face of the lower stage of the tower is a small plain lancet window which appears to be 12th or 13th century. However it does have some small portions of red brick packing in places so perhaps it was a later addition or it was re-set when the tower was re-built in brick at the end of the 17th century. On the west side of the tower are two pairs of square set angle buttresses with four setoffs. These have two additional stone courses so that they appear to match the two single buttresses on the east side of the tower which are larger with six setoffs. The nave hides part of the north east buttress. There is no external porch at the west entrance but old documents describe the church as having had a south porch which was taken down in 1811/12, and the nave wall was rebuilt at this date. In 1813 a new porch was erected against the west face of the tower which earlier historians described as ‘an incongruity’. This porch was later demolished in 1866 but photographic evidence exists of its position. The current main doorway in the west face dates from 1866 and was described by the Council for the Care of Churches as having ‘a pair of shafts with fillets carrying a moulded arch outlined by a hood in a style to suit this period’. The renewal of this doorway is described in the parish register in April 1866 by the incumbent, the Rev WW Herringham, as ‘A new west door with stone arch and mouldings was presented by Mrs Herringham Senior.’ A weather damaged section of stone in the door archway was replaced in April 2012.
In the second stage of the south exterior wall of the tower is a 12th century commemorative Norman tympanum made of sandstone set within a semicircular stone arch. The arch is made of a slightly different type of stone to that of the tympanum and consists of twelve voussoirs (wedge shaped stones used in arches) which are carved with a pattern composed of 15 six-pointed stars; three of the arch stones have a double star on them and the remainder have single stars. The arch terminates at each side of the tympanum with a projecting head but these are both very weather-worn now and it is impossible to identify them. Typically these corbel heads or label stops could be representations of the king and queen of the time or occasionally the stonemason and his wife and it would be tempting to identify them with the founders of the church, William and Cecelina. However, these heads are not shown in a sketch of the tympanum made by William Stretton when he visited Hawksworth church in 1814 and they could therefore have been added when the dedication stone was moved to its current position in 1866. When JR Allen presented his findings at Hawksworth to the Society of Antiquaries in London in 1902 he described each of these corbel heads as a beast. The tympanum consists of one solid slab of sandstone of semicircular form, 3 feet 6½ inches wide by 2 feet 2 inches high. Round the upper margin it has an ornamental border of seven circular eight-leaved rosettes alternating with six eight-spoked wheels. In the centre of the tympanum is a cross, described by JR Allen as being of ‘somewhat unusual form having expanded ends to the arms with pairs of small knobs or projections at the points where the expansions commence’ and he likened it to the cross of King Cnut represented in the Register of Hyde Abbey. On each side of the upper arm is a small roundel, that on the left containing the Agnus Dei and that on the right an angel with outspread wings. Below the arms of the cross on each side of the shaft is a small standing figure and opinions vary as the significance of these figures. The figure on the left appears to be an angel with outspread wings, and that on the right appears to be a man in a tunic, with outstretched arms and holding in his right hand some undetermined object. The Council for the Care of Churches in their 1988 survey reported that although they would expect the figures to be Mary and John, in this case they seem more likely to be angels. JC Cox describes in 1912 the two figures at each side of the cross as being the two thieves. The background of the cross is decorated with a semicircle of triangles, stars and rosettes described by JR Allen as being ‘of a type common throughout Norman architecture from about 1125 to 1175’. The tympanum may originally have had a lower frieze. JT Godfrey wrote ‘Placed on the top of the Saxon cross is a small stone which, although it has been seen by many antiquaries, has hitherto attracted no attention, as it is not mentioned in any description of this tympanum’. He went on to say ‘On it is carved one of the rosettes and a portion of one of the eight-spoked wheels . . . and it has evidently formed part of the continuation of the ornament round the arch, across the bottom of the tympanum. This strip of ornamentation would contain exactly seven rosettes or wheels, and add 7 inches to the height of the tympanum’. An old photograph of the Saxon cross standing outside the church taken around that time does indeed show a portion of carved stone placed on top of the shaft. However, the shaft was moved inside the church in 1908 and the existence of the small portion of stone was forgotten and its whereabouts unknown. It was retrieved in 2011 having been discarded into the churchyard. This stone has part of the same decoration present on the tympanum and matches JT Godfrey’s description and is therefore quite likely to be a small piece of stone that has survived from the 12th century when it was part of a lower frieze to the tympanum. The Norman tympanum commemorates the founding of Hawksworth church by Walter and Cecelina his wife. It is undated and bears an inscription carved in nine horizontal lines in Latin and in Roman capitals of the 12th century. The only letter of rounded shape used is the Є from which JR Allen concluded that the inscription predates the introduction of Lombardic capitals in the 13th century. The Latin is abbreviated but in full it would read as ‘Gauterus et uxor eius Cecelina fecerunt facere ecclesiam istam in honore Domini Nostri et Sanctae Mariae Virginis et omnium sanctorum Dei simul’ which translates as ‘Walter and his wife Cecelina caused this church to be made in honour of Our Lord and of Saint Mary the Virgin and of all God's Saints likewise’.
Based on style and the nature of the inscription, the tympanum is thought to date from the mid 12th century when typically it would have been placed over the main entrance to the church. Pevsner described the tympanum as ‘very elaborate, exceedingly barbarous, but quite typical of provincial Anglo-Norman sculpture of the early 12th century’. In 1677 on Thoroton’s visitation to Hawksworth, and in J Throsby’s updated information of 1790, the inscribed stone is said to be over the entrance into the porch. This was probably a south porch. Precise information on the location of the tympanum is available only from the early 19th century when it is noted that it stood over the doorway of the south porch until that was demolished around 1811-12. Then the tympanum was moved and placed over a new western porch built in 1813, supported by a lintel made from the Saxon cross shaft, of which there is photographic evidence. In 1866, when the west porch was demolished, the tympanum was moved to its present position set within the external south face of the tower as described in a memorandum written in the parish register in April 1866 by the incumbent, the Rev WW Herringham. He writes ‘A new west door with stone arch and mouldings was presented by Mrs Herringham Senior. The porch was at the same time removed and the dedication stone placed in the south wall of the tower of the church’. The middle stage of the tower has a chamfered double lancet opening with Y tracery in the west wall immediately above the west doorway. The third stage of the tower has a stone bell opening in each face and these are probably 17th century. The east and west openings have the original Y tracery. Although the north and south faces originally had Y tracery, this was removed in 1873 when the clock faces were positioned on top of these openings when the clock was installed. In 2012 when the tower was restored, the clock faces on the north and south walls of the tower were positioned just below the bell openings which enabled the stone Y tracery to be replaced in the north and south bell openings. The tower contains three bells.
The parapet has a battlement formed from brick merlons with stone capping. The stone pinnacles were replaced in 2012. The original pinnacles which are believed to date from the 13th century came down around the 1950s but large portions of these were retained and are lying against the external north wall of the tower. Using these as a template, new pinnacles were cut from stone and set in position in the angles of the parapet. The tower is roofed with lead. Entrance to the church is through the west doorway which leads directly into the tower space. The walls are plastered and the floor is paved throughout with the nave in composite Granwood blocks. There is a small window in the south wall of the entrance and a two light stained glass window above the west doorway. In the north wall of the entrance are recessed stone arches which contain the painted texts of the Beatitudes. At one time these texts would have been in a central position on the north wall of the entrance but a wooden cupboard was built against one side to house the weights after the clock was installed in 1873 so they appear off centre. Access to the upper floors of the tower is by a ladder through a door in the north wall of the tower. This leads to a tunnel or sloping passage which emerges into the first floor clock chamber, where the clock mechanism was originally housed. The entrance to this unusual passage through the stone work of the north wall of the tower is set as high up the wall as the roof of the north aisle will allow. Its ‘ceiling’ is lined with Victorian brick, though the walls and floor are stone. The timber beams supporting the first stage floor are the match of the timbers in the roof of the north aisle (which was restored in 1837); those supporting the floor of the belfry are consistent with the original construction of the brick tower.
Inside the west entrance, standing near the south wall, is what is believed to be the shaft of an Anglo Saxon preaching cross. The shaft has been dated to the late 9th or early 10th century and it is decorated in Danish Viking form. The cross shaft may have originally stood in the churchyard and possibly is the one referred to in the 1434 will of a rector of Hawksworth, John Taylor, who directed that his body should be interred ‘in the churchyard, before the cross’. At some point before the 18th century it was used to form the lintel of a south porch to the church, with the tympanum above it. When the south porch was demolished in 1812, the cross shaft was then used as the lintel in the western porch added at this time, again with the tympanum above it and an photograph exists showing it in this position. After 1866, when the west porch was taken down, the Anglo Saxon cross was placed outside the church in an angle of one of the buttresses of the tower and in 1908 it was moved inside the church. The cross shaft is 5 feet 9 inches in height. On its face there is carved one main cross with transverse arms at each end and one subsidiary cross on a background of three-cord plait work. This face is 12.75 inches wide at the top and 15 inches wide at the bottom. On the narrower side is an intertwining motif which is the symbol of eternal life and this side is 11.5 inches at the top and 13.75 inches wide at the bottom. The design is similar to fragments of crosses found locally at East Bridgford, Rolleston, Screveton and Kneesall. The back and one side are not decorated and these faces have a rough finish. The fact that the decorative panels on the two carved faces are not central supports the theory that the undecorated panels originally bore pagan symbolism which was chiselled from these surfaces when the stone was re-worked as a lintel. There is a chamfer on the left side of the face and a square rebate on the back opposite corner that measure 3 foot 6 inches. Since the chamfer and rebate correspond to the width of the tympanum, one can presume these cuts were made when the cross was first used as a lintel with the tympanum placed above it. The old photograph of the cross shaft when it formed the lintel shows the chamfer on the upper outer edge, therefore the rebate would be at the rear of the lower face and may have been necessary to stabilise it.
Externally the nave can be seen to be a two-bay rectilinear shape with an almost flat roof that is invisible behind a straight parapet. The south wall of the nave has squared and coursed masonry and two large windows with plain Y tracery. The churchwardens’ accounts record that the nave wall was rebuilt between 1811 to 1813 when the south porch was removed. Below the straight moulded parapet are three large gargoyles carved as square grotesque heads with bulging cheeks, staring eyes, prominent teeth and small ears. These are described as 14th century in the official listing for the church but according to a Council for the Care of Churches’ inspection in 1988, ‘these look quite convincing, but their uniformity suggests that they are perhaps early 19th century in date’. This is backed up by the opinion of JT Godfrey who recorded in 1907 that ‘The hideous gargoyles below the parapet have a modern appearance.’ He concluded they were probably put there in about 1837. The nave has no buttresses. The roof was originally covered in lead but was recovered with fibreglass in the 1970s. The nave is entered from the west entrance and the arch between the tower and nave appears to be unrestored 13th century. This was described in 1988 by the Council for the Care of Churches as ‘a somewhat ill-formed pointed arch’ and they considered that the imposts on which the arch rests were probably a late Georgian addition. The roof beams look ancient, perhaps 15th century, with a fairly low pitch and tie beams. There are no roof bosses, it is very simple and not carved. The nave roof was originally ceilinged and panelled but it is now exposed. The antiquarian William Stretton in 1814 noted ‘Hawksworth church has a very low brick tower with a nave only, and is covered in lead. The sides have been recently taken down, and rebuilt in a tasteless style, and the inside newly pewed and paved’. A Council for the Care of Churches survey in 1988 concluded that the nave appeared to date from 1812 although the timbers are probably much older and may have been re-used from an earlier version. The internal walls of the nave are plastered and painted white. At one time there was a musicians’ gallery, believed to have been at the west end of the nave or in the tower. JT Godfrey commented in 1907 ‘On the ceiling, liable to be overlooked by the casual visitor, are the well-painted Georgian royal arms of the nineteenth century. They appear to be painted on canvas and were probably placed here on the demolition of a gallery in 1851’. There is no obvious evidence of the gallery except one roof timber in the nave near the arch has a cut out section which could have housed a gallery support. The coat of arms can no longer be seen.
There are three bays in the arcade holding up the roof between the nave and the north aisle formed by two freestanding pillars and two part pillars at each end. There is no triforium (row of small arches above the pillars) nor a clerestory (row of small windows high up in the church wall) as claimed by the Transactions of the Thoroton Society in 1897. The piers at the bases of the columns are tall and octagonal and are thought to date probably from the late 13th century around 1300. If they dated from the original Norman church they would be expected to be round and without high bases. The pillar shafts are round columns made from blocks of sandstone ashlar crowned by a capital. At the top of the pillars, just beneath the capital is pellet moulding (cable and dots). The capitals are carved of red sandstone in what JT Godfrey described in 1907 as pseudo-Norman style. Certainly the capitals look much sharper than the rest of the columns, but it has been suggested that they may well be 13th century stone which was Improved or re-carved later when the current north aisle was added in 1837. The capitals have a stylised leaf pattern on all four sides; the two on the central columns have a fleur de lys which is symbolic for Saint Mary and the two end columns have a more abstract design. The moulding on the capitals has nail head decoration which is often indicative of the 13th century. However in this case, the combination of cable and dots is probably a more recent design. Each of the three arches is a double arch made of coarse sandstone. The arches are pointed rather than round indicating a date later than the original Norman building. The nail head decoration in the arches appears to be genuine and it is thought that the arcade dates from the 13th century. The arches each have a chamfer and a hollow concave chamfer. On the nave side of the arcade the arches are outlined by mouldings carved with billets (bands of short cylinders), and with small egg-shaped carved heads (label stops) above each pillar. There is no decoration on the aisle side of the arcade.
The north aisle is a three-bay typical rectilinear shape and, like the nave, has no buttresses. It is built of smaller squared stones which give a more sophisticated wall surface. The two rainwater pipes have lead hoppers rather than gargoyles. The two double lancet windows with ‘Y’ tracery have four-centred rather than two-centred heads and moulded surrounds. At the termination of the hoods are small grotesque heads with curled horns. At the west end of the north wall of the aisle, a small doorway with a similar arch and with similar heads on the ends of the hood opens into a lobby lit by a lancet window (again with heads at the stops) in the west wall. The east wall of the aisle is windowless but there are signs that there may have been a window here. The north aisle roof is almost flat and has been recovered with fibreglass in place of lead. The roof is invisible behind a straight parapet. The existing north aisle is recorded as being built in 1837. A plaque in the north wall of the aisle commemorates that in 1837 ‘this church was enlarged and beautified at the sole expense of Dr Storer’. This was probably due to increasing population in the village since numbers rose from 154 in 1801 to over 200 by 1851. There is sufficient archaeological evidence to suggest that an earlier and smaller north aisle was in existence from around the 13th century which subsequently fell into disrepair sometime before 1814. The antiquarian William Stretton observed in 1814 that ‘Hawksworth church has a very low brick tower with a nave only’.
It is unlikely that the original Norman construction had a north aisle because typically a north aisle was added as the first major change to a church after its construction in Norman times in response to increasing population in the villages. The stonework in the arcade of pillars and the piers is 13th century (see above). Therefore, unless a much older arcade was re-used and somehow put into position between the nave and north aisle, the possibility must be considered that Hawksworth church had an earlier north aisle from around the 13th century that fell into decay and was filled in after it collapsed. As evidence for this, when viewed from the outside, there are signs in the stonework of the east wall of the north aisle of a previous structure. There is older more roughly dressed stone visible together with a visible break line between this and the better dressed stone of the Victorian addition. Matching this external break is a step in the internal surface of the east wall of the aisle. It seems likely therefore that an original north aisle was constructed in the 13th century which was then abandoned as a result of a reduced village population or more likely due to falling church attendance throughout England in the 18th century. Then in 1837 the arcade of pillars was opened up again and a new north aisle was built. At the west end of the north aisle is a plain doorway leading to a lobby. A cloakroom with WC has been installed in the small room off the lobby which was originally used as a coal cellar. In the north wall of the lobby is a doorway leading outside. Access to the upper floors of the tower is from this lobby by a ladder leading over the roof of the cloakroom and then through a door in the north wall of the tower. This leads to a tunnel or sloping passage which emerges into the first floor clock chamber. Before construction of the cloakroom, the passage was reached by a metal ladder attached to the wall. The chancel is small with low walls and a steeply pitched roof covered with slates, which rises to the same height as the nave roof. The south wall has a doorway dated 1851 with one trefoil-headed lancet window to the west and a group of three equal lancets of the same form to the east. Below the latter is a thin projecting horizontal course of stone (string course) terminating beside the doorway in a large carved head of a woman wearing a wimple, a style fashionable in the 13th century. The east wall has a three-light window with decorated tracery and heads of a bishop and a queen on the stops of the hood mould, and a carved cross on the gable.
The chancel arch is generally medieval. According to a Council for the Care of Churches survey in 1988, the chancel arch has responds of two chamfered orders with crudely moulded imposts above which the chamfered orders continue round the arch. The arch is double chamfered with dog tooth and genuine nail head pattern on the south side only which appears to be original and medieval. The north side does not quite match and looks more recent and may have been damaged then re-worked at a later date. Two steps lead up to the chancel through the arch from the nave. There is no screen to separate the nave from the chancel but this is differentiated by a rope to signify the entrance to the consecrated part of the building.
Beyond the stone chancel steps, the chancel floor is paved with red and black quarry tiles with a central area of nine red patterned tiles with crossed keys in the centre. It is not known why the crossed key symbol is present in the chancel at Hawksworth. This symbol is often used to represent the keys to heaven, as held by St Peter and perhaps it was to signify the connection of Hawksworth church to the diocese of York where the Minster is dedicated to St Peter and crossed key symbols are commonly found. At the east end of the chancel two steps lead to the sanctuary where the altar stands against the east wall of the church. On the kneeling step are three blue patterned tiles set into the red and black floor tiles. Up this step and on the floor of the sanctuary are three blue encaustic tiles which are elaborate in design and as their use is restricted to an area of limited wear, they would probably have been expensive. The middle tile has the Agnus Dei on a blue background and the other two have the fleur de lys symbol on a blue background symbolising Mary. The chancel walls are entirely faced with ashlar masonry and the pine stained dark roof has arch-braced collar braces. The walls are painted with a number of texts and there are decorative borders around the windows, all of which are likely to be Victorian. In the main part of the chancel there are choir stalls on the north and south side. JT Godfrey commented in 1907 ‘the arrangement of the substantial choir stall being possibly worthy of imitation in similar small chancels. On the south side of the chancel is a doorway leading to the outside – the priests’ door, and there is a single lancet window to the right and three lancet windows to the left of the door. The windows in the chancel have trefoil heads and an imitation of perpendicular arch which is a Victorian recreation. The doorway to the vestry is on the north side of the chancel. Also on the north wall but further to the west, is a low wide arch, now blocked, which once housed the organ placed within the vestry.
In the sanctuary the single piscina has a bowl in the shape of eight leaves under a trefoil arch in the south wall. This is said to be a Victorian imitation and not an original. Opposite on the north wall is a recess with two trefoil recessed arches which perhaps originally was an aumbry cupboard with a door used for storing books or for communion wine that had been blessed by a priest. Very little information exists about the chancel before 1851. In 1503 a chancel of St Edmund situated off the south part of the main chancel is mentioned when one of the rectors of Hawksworth was buried there. When William Stretton visited Hawksworth church in 1814 he noted ‘The chancel has also been rebuilt but not so late as the church [1812]; it has a semicircular window with a square mullion down the centre, and the whole has been under the hand of some barbarous moderniser’. In the autumn of 1851, the chancel was rebuilt of stone with high pitched slated roof by the rector, the Rev George Hunt Smyttan, and the chancel arch was restored at the expense of the parishioners. The east window was filled with stained glass procured by subscription. JT Godfrey records that the three-light window on the south side of the chancel was bought by subscription by the school and college friends of the rector and the single light was inserted by members of the rector’s family. The vestry is small and on the north side of the chancel with a north doorway. It has a slated roof which continues from the chancel roof but at a flatter pitch. It was converted into a kitchen in the late 1980s. There is a crypt below the chancel floor but it is no longer accessible. The entrance was from the nave just in front of the chancel arch and consisted of two passageways which sloped down, one to each 2‑tier vault with a wall dividing the two. The whole of the church floor was replaced in 1974 and because of dry rot thought to be emanating from the crypt, the entrance and the heating ducts that had contained cast iron hot water pipes under the nave were concreted over when the floor was done. Before the crypt was sealed, the left hand side was seen to be empty apart from a few bones. The right hand side was still walled up but when a brick was removed, two mouldering coffins could be seen, one bearing a brass plate to Elizabeth Storer who died in 1866, the second wife of the Reverend John Storer. The remains of several rectors, particularly in the 1500s and 1600s are recorded as being buried in the chancel. Technical SummaryTimbers and roofs
BellframeBellframe: wooden, Elphick type V, Pickford Group 6.B. Four bays. Dendrochronology has demonstrated that the timber utilized within the construction of the bellframe was felled in AD 1694-1719, with construction likely to have followed shortly after, making the frame probably contemporary with the treble bell dated to AD 1698. The report on the dendrochronological analysis of samples taken from timbers of the bellframe is available for download. Scheduled for preservation Grade 2. Walls
Excavations and potential for survival of below-ground archaeologyNo known archaeological excavation has been undertaken at this church. The fabric dates from the C13th and C19th, with evidence of the C12th in the tympanum and with a pre-Conquest lintel now both ex-situ. There were major restorations in 1812/3 impacting the nave, 1837 when the north aisle was rebuilt, and 1851 when the chancel was rebuilt. The core may be medieval, certainly the base of the tower and the south wall of the nave, but there are substantial C19th alterations and reconstructions. The tower is probably C13th in origin, though possibly earlier, with later alterations and a C17th belfry stage. The churchyard is rectangular with the church slightly offset to the north side. There are burials on all sides. The overall potential for the survival of below-ground archaeology in the churchyard is considered to be HIGH comprising medieval construction evidence, burials, landscaping features, and stratigraphy from the C19th restorations. Below the present interior floors of the church it is considered to be MODERATE-HIGH comprising medieval-C19th stratigraphy with post-medieval burials; C19th archaeology is expected to predominate though with probable earlier layers at depth. The archaeology of the upstanding fabric is partially medieval with much C19th rebuilding, and its archaeological potential is MODERATE-HIGH. Exterior: Burial numbers expected to be average, with earlier burials to the south. Interior: Stratigraphy under the entire building is likely to be a mixture of C19th rebuilding with medieval layers at depth. In the body of the church the stratigraphy may be punctuated by medieval and post-medieval burials.
|


