Askham St NicholasArchaeology
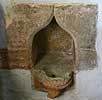 Piscina in Piscina in
chancel |
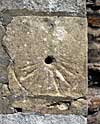 Sundial Sundial |
 Image niche Image niche |
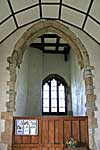 Tower arch Tower arch |
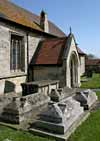 The porch The porch |
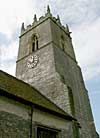 Tower from NE Tower from NE |
This small church consists of a chancel, aisleless nave, south porch, and west tower. The original nave walling appears to be Norman.
In the south chancel wall is an ogee-arched piscina.
There is an early incised sundial on the south-east quoin of the nave.
The church was restored in 1907 when three trefoil-headed image niches were opened out in the interior nave walls.
The inner chamfer of the double chamfered tower arch is supported on corbels.
The porch dates from the period of restoration.
There are two lancets on the north side, and the east window is Decorated period, with 3 quatrefoils in the head. Each side of the nave has four square-headed three-light windows, early Perpendicular in date.
The tower is Perpendicular with battlements and eight crocketed pinnacles.
|