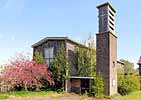 Bestwood Bestwood
St Matthew
Archaeology
The church comprised nave and chancel under one roof as a plain rectangle, with a south porch, south chapel, north boiler room and north-west side room adjacent to the former hall. There was also a tower conjoined to the south porch and a kitchen and vestry area between the south chapel and the vicarage, all connected. To the north of the choir area was a small projecting organ chamber.
Internal walls were not plastered but left as plain brick.
The entire building dated from 1958-9 and later and was constructed on a green field site with apparently only agricultural use beforehand. It was demolished on 3 May 2019.
|