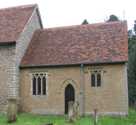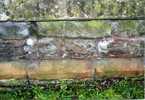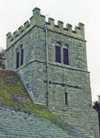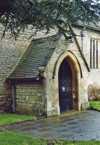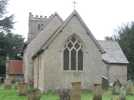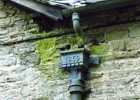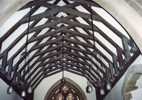For this church:    |
Bleasby St MaryArchaeologyExterior
St Mary’s Church Bleasby is a low stone-built structure in the style of the 13th Century. It has a tower at the west end which houses a single clock face and the bells, including a carillion, or set of tubular bells. The nave has been enlarged by the addition of a north aisle and a short north transept, now used as a vestry. The chancel extends to the east. The main entrance is through a porch located in the south wall of the nave. Other small external doors are set into the south wall of the chancel and the west wall of the north transept. Tower
The square tower which appears to date from the late 13th Century sits on two courses which form a canted plinth at ground level. It rises in a mix of sandstone and mudstone to form another canted plinth of dressed mud-stone with a more pronounced projection. Together these form the base and carry the three-storey tower. Whilst most of the tower is constructed from the local mudstone the two courses between the plinths and the two above are similar in colour but do not have the striations and size range common to the local stone, instead they are much larger blocks with wavy lines. Between the first and second floors there is a projecting narrow plinth. The tower is topped by battlements that were added in 1853. A 16th Century estate map and the Eyre tapestry map of 1632 show a short spire rising from the tower, though these may be stylized. About half way up the tower on the first floor a flat iron bar with three circular washer plates has been installed on the south and north faces to keep them together (typical of Ewan Christian’s work). The bells are suspended from two massive oak beams, typical of an Elphick ‘B’ form bell frame; there is no reason to suppose that these beams are not contemporary with the tower, ie 13th Century. Attempts to tree-ring date the timbers in the 1980s proved unsuccessful due to insufficient number of rings. On each face of the top floor (the bell chamber) there is a pair of tall rounded arch window openings, of probable 17th Century form, filled with wooden louvers. On both the north and south west corners the tower is supported by canted buttresses constructed of mud-stone, with plinth lines following those of the main walls. They are not bonded into the corners and so may have been added at a later date. A single window in the west wall at ground floor level adorns the tower; it has a pointed arch with a double light to the springing point finished with a trefoil head and a quatrefoil fills the arch. Over the frame is a moulded drip hood of 14th Century form which has been heavily restored, probably in the 19th century. The tracery of this window has been replaced with new limestone. On the top of the tower there is an iron weathervane which was originally removed from St Peter’s Church Thurgarton NaveThe nave has low exterior walls constructed with local mudstone laid in courses of random thickness. On the south side are three flat topped window frames, each with narrow three lights each terminating in a rounded arch. The shafts separating the lights and the sides of the frames have been repaired, mainly using limestone, but the sills are original.
The PorchThe Porch on the south is also very low and dates from 1816. It has good size mudstone semi-dressed blocks set in irregular thickness courses. The porch entrance has a limestone framed pointed arch, surrounded by a plain drip hood. The corners of the porch have been replaced using dressed stone. The main entrance to the church has a planked oak door fitted with an old lock. East Wall of NaveVirtually all of the east wall of the nave is pierced by the chancel arch. The two parts of the building were not however built at the same time. North WallLittle can be seen of the original north wall, it being removed in 1853 when extensive alterations were undertaken. A north aisle and short transept being added. The Transept now forms a small vestry. In the north wall of the transept is a limestone-framed window with three lights terminating level with the start of the arch. The arch proper filled with a large quartrefoil and tracery over the two outer lights. The north aisle wall has two flat topped limestone framed windows one with two lights the other with three, both have simple trefoil heads within heavy tracery. There are also windows in the east and west walls of the aisle.
ChancelThe chancel was completely rebuilt in 1869 under the direction of architect Ewan Christian. It is built in light ashlar limestone laid in regular courses. The east window has three trefoil headed lights with the arch filled by three quartrefoils. Over the arch there is a plain drip hood terminated by curls. On the apex of the east gable there is an iron cross. The RoofThe roofs of the nave and chancel are covered using flat clay tiles. The north aisle and transept have slates, laid in reducing course widths. A stone built chimneystack rises from the junction of the nave and transept roofs. It is constructed of regular coursed ashlar limestone. In 2010 the roof was completely overhauled and new ridge tiles fitted.
Rainwater GoodsMost of the gutters and down-pipes are of painted cast iron. Some of the square rainwater heads carry the date 1869. AdditionalA wooded lean-to structure is located in the corner created by the north wall of the chancel and the aisle. This houses a modern gas boiler. InteriorNaveThe stonework of the arches comprises of two chamfered rings. The chancel arch is of 13th Century style but clearly of 19th Century date. It rests on octagonal capitals supported by round columns set against the chancel wall. A light oak screen fills the tower arch opening and comprises of a narrow vertical panel attached to the shafts on either side which houses the central door of the same style. The screen stands about five feet high giving a degree of separation from the nave and the bell tower base. The screen was given to the church by the Allen family in 1865. Nave CeilingFrom the wall plate short horizontal joists protrude a short way into the building where they are terminated with a decorative ogee moulding, they also carry the ends of the main roof rafters creating an overhang of the roof to protect the exterior walls. A short vertical post positioned over the wall plate rests on the horizontal joist and connects with the rafters. Cross beams strengthen the rafters about half way along their rise to the apex, further stability being added by the provision of rising crossed rafters set north-south at about one third distance up the roof. All the roof timbers are dark stained. Between the rafters the ceiling is plastered and painted white. A simple roof with rafters rises from the wall plate to the north wall. Stone corbels project from the point where each of the aisle arches ascends from the columns. Each corbel supports a vertical post raising to the apex where it meets and supports a substantial rafter rising from the wall plate to the apex, an arched beam also projects from the base of the vertical post and the corbel to strengthen the rafter. This arrangement is repeated at the external north wall. Substantial rafters also run under the rafters from the west wall the east wall. The roof of the short north transept is similar but has a steeper pitch with modifications to accommodate the external valleys created by its junction with the roof of the nave.
Chancel CeilingThe Chancel ceiling is the same in design to the nave, but without the horizontal cross beams. North AisleThe north arcade dates from the 1861 when extensive works were carried out under the direction of architect Ewan Christian, who designed the north aisle by removing the north wall forming the arcade, which he formed by installing two low columns, and a half column set against the west wall. At the East End the arch leads from a moulded corbel. The plain round shafts rise from round chamfered plinths, just below the capital the shaft is decorated by a single moulded band. The capitals on the free standing columns are octagonal, finished with ogee mouldings, whilst the one on the west wall is a half column it is round matching the one resting on a corbel projecting from the east wall. TowerWithin the tower base are the bell ropes, the tubular bells and a ladder giving access to the first floor. WallsAll the walls of the church are plastered and finished with white paint. FloorsMost of the nave and aisle floors have strip carpeting but it can be seen that the floor is formed with old stone slabs, the best example being near the south entrance and the font. The floor under the pews is wood slightly raised. There do not appear to be any inscriptions on the visible slabs. The present sanctuary, which only dates from the 19th Century, is fully carpeted, but the chancel is only partially covered with carpet which is easily lifted to expose several burial memorials. |


