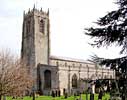For this church:    |
| ||||||
 |
 |
 |
 |
The Doom Painting (with some details) |
|
At some stage in the medieval period, after the construction of the nave vault, and probably at the same time as the work on the aisle, a wall was built across the most easterly bay of the nave, and the pulpitum that had previously separated the monks' part of the church from that of the laity two bays further west, was taken down. A Doom painting from the second half of the 15th century was discovered on this wall in 1885 and conserved in 1987.
The west end of the church was remodelled in the 15th century when the tower was built. The tower is doubtless the work referred to in bequests of 1476 and 1481 (ad) ‘fabricae ecclesiae’; it received a bell in 1509 and that date probably represents its completion. The window at the west end of the south aisle was installed during the same campaign and is dated by a donation towards it in 1481. The church was restored in 1861 and in 1885, and the tower upper stage rebuilt in 1929-30. In 1841 the four bells in the tower were taken down and recast by Taylors of Loughborough. Two further bells were added at this time.
The position of the priory near the Great North Road meant that it received a large number of travellers seeking hospitality and it was granted funds by the archbishop of York to help towards the costs of this in the 13th century. The priory seems to have had a largely untroubled history, with only a few reports of problems in the medieval visitation records. There was, however, a long-running dispute between the priory and the parish priest over tithes that was finally resolved in 1287 and the extension of the south aisle is assumed to have followed soon after. The priory was dissolved in 1536 and the site passed into secular hands although the parish retained the part of the church that they had used for worship.
The first reference to building work on the site is in 1684 when Edward Mellish rebuilt an existing house on the cloister site which incorporated the undercroft of one range of the cloister. Celia Fiennes, visiting in 1697, was much taken with the house, which was then called Blyth Abbey, and described it as a square brick house with projecting corners embellished with stone quoins, noting particularly its use of sash windows which would have been novel at the time. The arch at the end of the church made a shady seat for the garden and provided the site for the family burials. This is a description of the eastern bay of the nave behind the wall with the Doom painting on it which had been left exposed to the elements once the transepts and east end had been demolished. A drawing by Samuel Hieronymous Grimm from 1773 shows the church with foliage covering the whole east end and a door at the base of the east wall which suggests that the crossing arch was filled in at that time. In the early 19th century it housed an aviary. The house on the cloister site, by then remodelled and called Blyth Hall, was demolished in 1972 and the remains of the undercroft exposed. The site is now covered by houses although the rusticated gatepiers and the wrought-iron gates to the drive remain. Consolidation work on the end of the nave and aisles has covered the medieval masonry in a mixture of render and brick, leaving only the masonry above the crossing arch visible.






