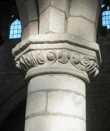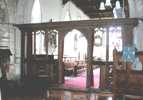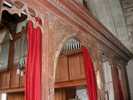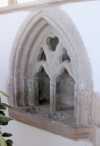For this church:    |
|
 Carved
capital Carved
capitalon one pillar |
The first three pillars from east to west are circular and the fourth is octagonal. The capital nearest the chancel is carved but its crude work is probably the work of a local craftsman. The south wall of the chancel had four pointed windows but the westernmost has been walled up. There was a small doorway cut under this window but it is now built up again. The doorway used to be used by the people from the Hall and it was closed in 1912.
The chancel is supported on each side by five good rectangular buttresses terminating in pinnacles and by two similar buttresses at the east end. The east window in the chancel is square headed and has five lights.
 The
screen The
screen |
 Detail
on the screen Detail
on the screen |
The oak screen is 14th Century and is greatly mutilated. Above the nave are two pairs of clerestory windows with ogee heads giving extra light to the centre of the church. There are three windows on the north wall of three lights each. The 15th century south porch is supported by two rectangular pinnacled buttresses on each side. It has two windows east and west.
There is an excellent double piscina with good mouldings that indicate that they must have been cut before the Black Death. The three graded sedilia with handsome ogee arches are of the same period. There is a square aumbry on the east of the vestry door. This vestry with its east and west windows was once used as a chapel. The roof is perpendicular style.
The spire is octagonal, edged with crockets. There is a staircase to the south west corner of the nave. The parapet has been embattled, but many of the battlements are broken.








