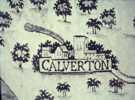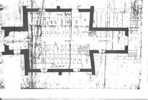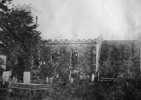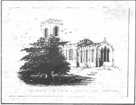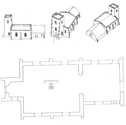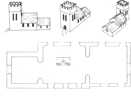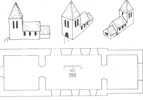For this church:    |
Calverton St WilfridArchaeology
It is seldom possible to be absolutely certain what a church has been like at each stage in its history. St Wilfrid’s has been rebuilt many times from the Saxon period to the present day. We cannot know what the church mentioned in the Domesday Book of 1086 was like because there are at least five sources of such evidence. The first of these is the Rampton Tapestry, a map of Nottinghamshire commissioned in 1632 by Mary Eyre of Rampton, which is now in the Nottingham Museum of Costume and Textiles. Where a Church has not been altered since 1632, the Rampton Tapestry is shown to be fairly accurate representation, and so we can assume that those churches which have been altered are fairly represented as they were in 1632. Secondly, there is a chart showing pew holders in Calverton Church, including a plan of the church, that can be dated to about 1834. We can be reasonably sure of the date for this chart. Lady Sherbrooke is shown as a pew-holder, so it must be later than the death of Sir John Sherbrooke on 13 February 1830, and before the death of T Watson, holder of pew 15, on 17 November 1836. Another document shows that a gallery was built in 1834: this would appear to be linked with the allocation of pews, and would date this chart to 1834.
Thirdly, two photographs survive, probably taken in 1851, in the possession of the Lee-Smith family whose ancestors, the Wheatleys, lived in Calverton Hall for some years prior to that date. They show that in the middle of the south wall, above a low buttress was a round window in Gibbs rusticated style like the two windows on either side of it. The same type of window is shown to have been where the present porch is, and therefore probably also where the present Annexe is built.
In the 1834 drawing ‘Calverton Church with a new Chancel’ the new chancel depicted is not the present one. It seems reasonable to suppose that it is an artist’s sketch of an imaginary chancel, made when the old chancel had been taken down, but before the present one was built in about 1834. A further source of information is the parish registers. The Revd Samuel Oliver, vicar from 1827 to 1874, made some entries of work done on the church. The Rev Thomas Woollen Smith, Vicar from 1874 to 1905, made many detailed notes of the work done during his time, and also appears to have spoken to the Revd A de B Hill, who wrote an article about the Church in the Thoroton Society Transactions for 1908.  ReconstructionsThe reconstructions depicted here are based in particular on two assumptions: (1) that the central pilaster of the south pier of the chancel arch stands in the same place today as when first built: this supposition is justified by there being no obvious reason for ever having moved it; (2) that the present tower stands in the same general position as the previous Norman tower: a supposition justified by the argument that this would have made the path to the church and the entrance to the church the same before and after 1764, that the tower would not to have had to have new foundations, and that the theology of worship at that time would have been well satisfied with an arrangement that gave fairly equal pride of place to the pulpit, lectern and clerk’s desk to the south and to the altar to the north. Inevitably the work of tracing the architectural history of a building means tracing back from the present building, step by step to the earliest building for which there is evidence. We, therefore, start by considering the present church, and making comments to explain why we can be fairly sure what the church was like at each separate step back through history.
1888The church today has an annexe built in 1962, an organ chamber built in 1888, and extensive building works carried out in 1881: the roof was renewed reproducing exactly the earlier roof, and the nave floor was lowered two feet, which would have involved lengthening the West Door; a porch was added and the round headed windows were replaced by decorated windows inspired by a window mullion of an earlier period found under the church floor. The chancel appears to date from the 1830s. The pew holders’ chart shows a buttress on the South side, where a window was subsequently cut. This buttress is shown in one of the 1851 photographs, which also shows that there was a small round window above it. 1835
We can, therefore, be certain what the church of 1835 was like: it was not sunk two foot into the ground like the present church; the windows were round headed (Gibbs Rusticated); there was no porch, organ chamber or annexe; the side windows of the chancel, then new-built, were glazed; and there was a door into the chancel. (Thomas Woollen Smith seems to have forgotten this door when he spoke to A Hill. This would probably have been well after 1888 by which time the door would have covered by the organ chamber). There were round windows between the two larger windows on the south side of the nave, and also on either side of the Tower, and of course the iron crosses, inserted in 1958 by the NCB to save the Church from damage caused by mining subsidence, were not there. The church of 1835 was substantially the church so greatly redone by Maurice Pugh in the 1760s. Thoroton’s A History of Nottinghamshire, in a section written between 1765 and 1797 by John Throsby, describes the change as old, whereas the present chancel looks considerably newer than 1760, certainly not earlier. We must, therefore, conclude that the present chancel is not the one Throsby records. The pew chart shows, outlined in dots, a considerably larger chancel which would seem to have about the same ground plan as the chancel in the 1834 drawing and it seems reasonable to suppose that the gallery built in 1834 was intended to provide sufficient seating to enable the old chancel to be no longer needed for seating the congregation. (The pew chart shows seats in it). The chart shows the allocation of pews in the nave, and the intended new chancel.
1765The church of 1765 is therefore shown substantially the same as that in 1835, but with a larger chancel, as shown in the pew chart, and it is obvious from the way the chancel is built as small as possible behind the chancel arch, with the western pilasters of the piers of the arch being moved in to accommodate it, that the chancel was originally much bigger than at present. The biggest change in the church was made from 1762 to 1765 when, apart from the chancel, nearly the whole church was either rebuilt or refaced. Study of the arch at the west end of the church shows that the previous tower was bigger than the present tower. This arch can be dated to about 1260, like the chancel arch, though the pilasters supporting it are from 1881. Probably the original pilasters were damaged when the gallery was built in 1834. 1632The Rampton Tapestry shows that in 1632 there was a very large tower in the church, and that it was continuous with the South wall of the nave, which would appear to have nearly been in line with the south wall of the chancel.
Assuming that the chancel was as on the pew chart and the proportions shown in the tapestry were more or less correct, it would appear that the church of 1632 was the same length as that of 1765, but the tower was much bigger, and the nave consequently shorter: there were no buttresses, so the walls would have been thicker, providing enough stone for the alterations of 1762 to 1765. The size of the old chancel makes it impossible for the north wall of the earlier church to have been further south, and rather suggests that the foundations are the same: the line of large stones set in the wall at window level rather suggests that the old wall was taken down to this level in the 1760s, and then rebuilt with stone made available by taking down the Norman building. As the new tower was smaller, the north-west corner of the nave was probably new in the 1760s, a theory supported by the fact that when the annexe was built in 1692 it was discovered that the foundation of that corner was a large stone, very irregularly laid, which had a coating of plaster on it, suggesting that the foundation was more recent than some of the rest of the fabric. It is noticeable that all Norman fragments built into the church are either in the chancel, the tower, or the more western part of the church which also supports the idea that the north nave wall is substantially as before the 1760s, and that the south nave wall is virtually built of the previous south wall, which was moved further south in the 1760s, the whole of course being refaced. There is no reason for believing that there was any arcading or a side aisle: Thomas Woollen Smith specially states that when the floor was lowered in 1881 no signs of arcading were found, and though many fragments of stone from earlier buildings were unearthed, there were no fragments of pillars. The chancel arch of before 1260 shows that at this time the north wall would have been moved further north, so the church of 1632 would not be the same as the Norman church. Moreover the style of the tower on the tapestry is later than Norman. Some of the windows (on the south side) were probably Norman round windows, but the chancel and south side of the nave would probably have been in the style of the 1300s, like the fragment of window mullion found under the church floor. When in 1499 a roodloft was erected (and the signs of this are very evident) the western pilasters of the chancel arch may well have been moved inwards to help support the loft.
1160The church of 1160 is a typical Norman church – the tower not so high as in 1632, but is of the same ground plan, and the nave is a continuation of the tower, both north and south. (The nave would probably have been enlarged in the early 13th century, as was frequent, to provide an auditorium for Franciscan preachers, and the chancel would have followed suit later.) But the church that would have stood by 1160 would have had the Norman west door, fragments of which are found in the tower, and a small Norman arch on the normal chancel piers. (A connection with Southwell Minster seems to be indicated by the cow with a man’s face on its nose, now over the annexe door, a theme found both here and in Southwell, but not readily found elsewhere. It is tempting to think that the Norman church was built just after 1120, when the Minster was completed, by workmen who had previously worked there.) EarlierThe Saxon church mentioned in Domesday Book (1086) may well have been of wood and we cannot tell what the first structure would have been: perhaps it was inspired by the great church builder, St Wilfrid of Ripon, when he preached the Gospel here in 666. | |||||||||||||||


