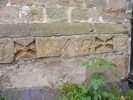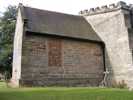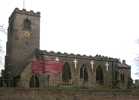For this church:    |
|
 Image of St Wilfrid Image of St Wilfridon north chancel pier |
In 1499 Thomas Belfin left 13s 4d for the construction of a roodloft in Calverton Church, and both piers bear evidence of there having been a roodloft and screen carefully constructed so as not to impede the image of St Wilfrid, for which he left a further sum of 12d, perhaps for votive candles.
In the 1760s the whole of the nave and tower were extensively altered, under the Rev Maurice Pugh, so that they became virtually as we see then today.
The tower was completely rebuilt using the stone of its Norman predecessor. Its windows and west door are round-headed in the style knows as ‘Gibbs rusticated’ on the west and south, but left plain to the east and north where few people would be able to see it. The inscription over the door reads: ‘Mr Pugh, Vicar, Saml Pugh, Ino Barrett, Churchwardens, Wm. Barrett, mason.’ It incorporates many stones from the original Norman tower, which was probably larger: fret, roundels, dogtooth and other designs are found.
The Nave was enlarged, probably by moving the south wall, so that the new tower on the site of the old tower was central to the nave. Old stone was extensively re-used, the west end was rebuilt from the foundations and the rest of the nave was at least re-faced externally above the lower courses. 14th century walls were replaced by round headed ‘Gibbs rusticated’ windows.
The existing medieval chancel remained. This was the responsibility of the rectors, the canons of Oxton. Calverton was a peculiar of Southwell Minster. At enclosure c1780 the canons received land in the north of the parish in lieu of the Great Tithe. The ownership of the land carried with it responsibility for the repair of the chancel.
 Re-used carved Re-used carvedstones from the chancel |
No great changes appear to have taken place from then until the 1830s, when the new vicar, Samuel Oliver built a gallery over the West End of the nave (1834). The extra seating provided enabled all seating to be removed from the large old chancel; the nave was re-seated throughout with box pews. The Rector was able to take down the chancel and re-build it as cheaply as possible, as we see it today. The beams in the roof are re-used from an earlier structure. Some of the carved stones from the original chancel can be seen built into the chancel north wall outside, giving an idea of the splendour of the previous building.
 Chancel north side Chancel north side showing bricked-up window |
The rectors sold their land in 1856 and from then until 1958 lay rectors were responsible for the chancel. They may have been responsible for bricking up the north and south windows, finding this cheaper than continually re-glazing.
Samuel Oliver was responsible for the Benefactions Board, dated 1833, now in the porch.
In 1851, the return was made by the Rev Samuel Oliver, vicar. The church had 310 seats, of which 100 were free. The general congregation on census Sunday was 47 in the morning (plus 145 Sunday Scholars), 132 in the afternoon (plus 145 Sunday scholars) and 133 in the evening. The vicar was keen to point to the limitations of the church, adding that:
The return of space available for public worship affords no criterion whereby to judge the actual amount of accommodation, the return marked “other sittings” consisting of pews appropriated to only 52 householders, while half of the free sittings are of necessity occupied by the Choir and female Sunday Scholars so that the actual accommodation cannot be stated as more than 100 for the general congregation.
At a Visitation in 1855 the church was reported to have a West Gallery with a hundred free sittings, in tolerably good repair. The nave had fifty ‘high pews’ of which 49 were family pews, and the chancel roof was reported to be in need of repair. Three services were held each Sunday and the Sacrament as administered four times year. The churchyard was ‘in good order’.
In 1881 the whole floor of the nave was lowered two feet, ostensibly to restore it to its original level, but this seems unlikely given the height of the bases of the chancel piers. At the same time the altar was raised on an extra wooden platform, probably to make the altar higher in relation to the nave.
No traces of pillar foundations to suggest arcading were found when the floor was lowered. However, many stones from the earlier building were discovered, some of which are in the clock chamber of the tower. Of these, a fragment of 13th century window mullion inspired the replacing of the roundheaded windows with the present Victorian Gothic in imitation, and two fragments of the Norman font influenced the design of the present font (one, the lower part of the basin, is buried below it). The plaster was removed from the interior walls, and not replaced, and while personally removing the layers of old whitewash from the capital of the north pier of the chancel arch, TW Smith discovered the panel of St Wilfrid.
The gallery was removed, the tower arch thrown open to the church and formed into the vestry, and the whole church and chancel were re-seated. All that remained of the box-pews of the 1830s was the music cupboard which stood beside the pulpit. This was constructed by a parishioner for his own domestic use from parts thrown out by the contractors, and it was returned to the church by his great granddaughter in 1958. The pew numbers could be seen on the doors.
The roof of the nave was also entirely renewed in 1881, with the exception of some kingposts and struts from the old roof (which in plan was exactly reproduced).
The south porch was built at this time and the south window of the tower was blocked up and made into a cupboard. Previously the west door under the tower had been the only entry to the church.
WA Arnold was Vicar in 1912, when there were 131 on the church school roll, and 80 on the Sunday School roll. There were 9 baptisms in the year to 30 September 1912.
 Carvings over the Carvings over theentrance to the William Lee Annex |
The arch over the door to the William Lee Annex was built in 1962 from stones found under the nave floor in 1881, probably from the Norman west door. Domestic animals are well represented: note especially the cat, and the cow with a man’s face on its nose – both themes to be found in the south wall of Southwell Minster. (The small head above was probably a corbel from moulding above a window.)
The William Lee annexe commemorates the traditional link between Calverton Church and the inventor of the stocking frame. Some have said that William Lee was ‘Vicar of Calverton’, but it would seem that one James Revell was vicar from 1584 to at least 1590 (he died in 1620). However, William Lee may have been in Holy orders, in which case parishioners, looking back in later years, my have thought of him as having been Vicar.
On the wall of the annex is a list of the Hosiery Manufacturers who contributed towards the building. The border shows the arms of Cambridge University and of the colleges to which Lee belonged, views of the stockingers’ cottages in old Calverton, copies of pictures from old documents relating to the industry. There is also the illustration of Calverton from the Rampton tapestry of 1632, showing the church as it may have been in William Lee’s time. There is also a copy of “The Origin of the Stocking Frame” a painting to be found in Nottingham Castle Art Gallery, not now considered to be historically accurate.
From 2008 major works were carried out in St Wilfrid’s Church. These included reflooring and re-seating the church throughout, renewing the heating system, reforming the organ loft, lowering the altar, moving the font, and installing modern WC and tea-making facilities.






