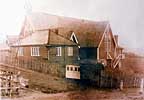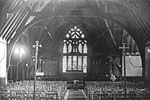Carlton St MichaelArchaeology
 The church site in 1884 The church site in 1884
© Crown Copyright and
Database Right 2019.
Ordnance Survey
(Digimap Licence) |
Prior to the erection of the church the site was an open field of approximately 0.55 acres in size, part of a larger four-acre field. The building was located on the corner of Hillside Road that inclines north to south, and Foxhill Road that slopes west to east; however, the part of the land used for the church site appears to have been reasonably flat.
The name of an architect does not appear in the few church records available or in other literature. This may be due to the unique nature of the building. It had brick foundations, a timber frame externally partially clad in weatherboarding and partially infilled with brick, which was probably supplied by one of the numerous brickyards located at Mapperley, Carlton and Sneinton, all being fairly close to the site. It is recorded that the building was originally situated at Wallington (South Beddlington in Surrey), now part of outer London, and had been erected as a mission church in c.1870. It was dismantled and transported by train to Thorneywood Station. The purchase price was £150 and the dismantling and transport cost £630. The contractor was Mr. T.H. Harper of Carlton and Lowdham, who re-erected the building; he also appears to have arranged the dismantling which may have included the cost of the transport to the railway, the train journey and the delivery to the new site. It is on record that the dismantling, transportation and re-erection commenced on 7 July 1907 and the rebuilding at Porchester was completed by 10 December 1907, the date of the consecration. The bricklayers were paid 10d. an hour.
Internally the church comprised of a nave, transepts, organ chamber, choir, choir vestry, clergy vestry, chancel, and a screen across the west end that formed a narthex at the rear of the church. There was also a single storey parish room at the west end of the church.
The floors of the chancel and sanctuary were all finished with encaustic tiles laid with an ornamental border. All other floors had plain wooden boards.
At some unknown date a gas supply was connected to the building to enable gas lighting to be installed.
External
 Church from the south-west Church from the south-west |
 Church from the south-east Church from the south-east |
| Photographs courtesy of Anthony Hood |
All the information regarding the external archaeology is based on photographic evidence.
From the photograph the roof appears to have been tiled or slated and the edges finished with painted barge boards.
On the east end was a wood painted buttress. It was set on a low outward facing brick wall. A similar structure supported the south west corner and a further three were on the south wall. Also on the south wall was a painted wooden staircase. This gave access to an entrance on the east side of the transept. A wooden bellcote was over the west gable: a note was discovered stating that the bellcote cost £3 19s. 0d. at the time the church was built. There is no entrance visible on photographs so it may have been sited in the west wall or through the Parish Hall with access from Hillview Road. The site plan (OS Map 1914) does not indicate an entrance.
Interior
 Interior of the church Interior of the church
looking east, c1908 |
|
From the photograph of the interior, west to east, part of the roof structure is visible. The steep pitched roof was probably lined with wooden boards on rafters braced with substantial arched cross beams rising from corbels from the north and south walls.
No information was discovered regarding the interior wall finishes.
|