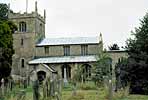For this church:    |
|
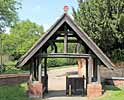 Lych gate Lych gate |
Walking through the 19th century lych gate towards the north porch you are watched from the bell tower by what appears to be the head of a peasant, one of very few on the exterior of this church (the others being on the east face of the tower and outside the window at the west end of the north aisle, most are heavily weathered).
The building comprises nave with north and south porches, north and south aisles, chancel, and west tower.
North Porch
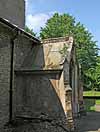 The north porch The north porch |
 The north door The north door |
The north porch is constructed of 13th century rubble with a stone slab roof, coped eaves and gable containing corbelled niche, two gables with gabled capitals.
The interior has three bay vaulted roof with two transverse cove moulded pierced ribs and a double chamfered and rebated 13th century doorway contains an 18th century panel door with an iron latch.
Tower
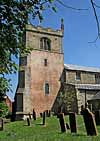 The south face The south face of the tower |
The Tower at the west end of the church is built of blue lias rubble and rendered, it is composed of two stages with a battlemented parapet and four crocketed pinnacles. Dating is problematical as the lower stage appears to be mid-late 12th century and the upper stage 15th century; however, the west end has large irregular quoins and a central blocked doorway that also has irregular quoins. It is possible that the lower areas of the tower and somewhat earlier than the mid-12th century. There are two diagonal buttresses to the west with three setoffs and a plinth. The bottom window on the west face of the tower has a 13th century moulded opening with label mould containing a Perpendicular style triple lancet with restored panel tracery, above this is the clock and a narrow opening on the south side. The second stage, above the clock are triple lancet bell openings on each face, with four centre arched heads.
In 1897 external plaster was removed from some of walling, the stonework repaired, the tower roof releaded and pinnacles partly removed and partly repaired. Mr C Hodgson Fowler of Durham was the architect.
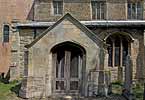 The south porch The south porch |
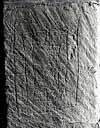 Merels board Merels board |
The 15th century south porch has a plinth, rendered walls, coped gables and in the 1960’s a timber leaded roof which, due to lead theft, was replaced in the early 2000’s with Westmorland Slate. It has two diagonal buttresses of two set offs and a four-centred arched doorway. The south doorway has 13th century double chamfered and rebated opening with hood mould and a narrow panelled 18th century door. In 1990 the south porch was dedicated as a room for children in memory of the Reverend Rupert John Stevens (Vicar of Collingham, deceased).
On the jamb of the window to the first floor of the tower is a reused Merels board (Nine Men's Morris).
Nave
On entry through the north door you pass the moulded and chamfered doorway to the vestry on your right above which is a painting of the royal coat of arms (undated and provenance unknown). Following the 16th century reformation of the English Church the original of which may have been placed above the chancel arch but there was not statute requiring such a positioning of this sign of loyalty to the Crown and the head of the new church. The 1664 archdeacon’s visitation noted the absence of the King's Arms.
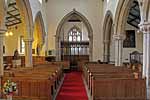 South and north arcades South and north arcades |
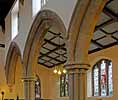 South arcade South arcade |
Scanning across the interior the piers and arches dominate: Mee considered that the glory of this church was the 13th century nave arcades with their clustered pillars. Pevsner also regarded the arches to be the special point of All Saints, although of differing design he considered both sides to be of about the same age, 13th century. Wake considered the north arcade to be some 30 years younger. The shafts of the south arcade alternate major shafts filleted and minor shafts keeled style (as at Beverley – Pevsner). The nave has a 19th century panelled roof with six bays with painted panels. There is a 15th century clerestory on both north and south elevations.
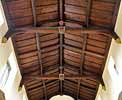 Nave roof Nave roof |
The oak nave ceiling, being unsound, was replaced c1815, at the same time the stone supports to the old roof were cut off even with the walls (Wake). In 1897 a new roof to nave and other restorations were undertaken. A modern roof with plaster ceiling to nave has been replaced by an open one of oak of low pitch, to the lines of the original one of 15th century, with carved and moulded tie beams etc and originally covered with case lead, the modern roofs of the aisle have been enriched with moulded ribs and carved bosses, with corbels carrying arch braces to the tie beams and arch braces to the rafters with decorative bosses and some smaller improvements made inside building. Charles Hodgson Fowler of Durham was the architect and the work was done by George Walker Milburn, a carver and sculptor based in York.
The 15th century nave clerestory has, on the north side, three double lancet windows with cusped heads and chamfered eaves, with three similar windows and two larger triple lancets to the east with decorated tracery, all are plain glass.
Chancel
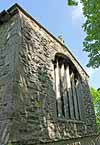 The east window The east window |
The chancel is of similar construction to the nave and aisles and contains mainly Perpendicular openings although the east window has clearly been subject to later alteration. Between the chancel windows is a 15th century doorway to the south churchyard. This is adjacent to an arched recess which is a blocked round-headed doorway.
Leaded and stone slab with planning permission given in 2012 for the replacement of the lead pitch roof of the north nave with terne-coated stainless steel. The application states that over the last five years the church has been the subject of consistent theft of leadwork. This has resulted in the chancel roof (which is unseen from ground level) being replaced with terne-coated stainless steel and the lead south porch roof being replaced with Westmorland slates. Within the previous two years, again due to lead theft, the south aisle roof had been replaced with terne-coated stainless steel. The Belgium Roll technique was used as it in a short period of time give the appearance of lead.
Technical Summary
Timbers and roofs
| NAVE | CHANCEL | TOWER | |
| Main | Tie beams to wall posts with curved braces above to principal rafters. Moulded principal rafters and ridge purlin. All 1897. | Cambered and moulded ties to ridge and side purlins, all low pitched and supported on wall posts. C19th, perhaps 1859. | |
| S.Aisle | Lean-to comprising moulded box-section ties and purlins. C19th. | n/a | |
| N.Aisle | Lean-to comprising moulded box-section ties and purlins. C19th. | n/a | |
| Other principal | North porch: stone rib vaulting with two transverse cove moulded pierced ribs, C13th. | ||
| Other timbers |
Bellframe
Bellframe: fabricated steel frame by Gillett and Johnson dating from 1922. Elphick Z, Pickford Group 8.3.A, with side sections of 'X' braces (Pickford 8.2.D)
Not scheduled for preservation Grade 5.
Walls
| NAVE | CHANCEL | TOWER | |
| Plaster covering & date | All plastered and painted C19th/20th. | All plastered and painted C19th/20th. | All plastered and painted C19th/20th. |
| Potential for wall paintings | No evidence visible, Unknown potential. | No evidence visible, Unknown potential. | Unlikely |
Excavations and potential for survival of below-ground archaeology
A limited archaeological watching brief in 1989 for drainage works revealed below-ground structural evidence, apparently for an earlier church, but no definitive conclusion was possible due to the highly restricted areas excavated. Roman pottery was also found. The report may be downloaded here.
The fabric dates largely from the C12th to the C15th with some later alterations. There were restorations c.1815, c.1832, 1859, and 1897. The majority of the medieval fabric remains and the base of the tower may potentially be early work. The roofs have all been replaced in the C19th with the exception of the rib-vaulted north porch which is of the C13th.
The churchyard is rectangular in shape, with an extension to the southern end. The church is positioned approximately centrally within the original churchyard. There are burials principally to the north and south sides.
The overall potential for the survival of below-ground archaeology in the churchyard is considered to be HIGH-VERY HIGH comprising medieval construction evidence, perhaps structural features, burials, and landscaping, with evidence of the C19th restorations. Below the present interior floors of the church it is considered to be HIGH-VERY HIGH comprising medieval-C19th stratigraphy with post-medieval burials. The archaeology of the upstanding fabric throughout is medieval and its archaeological potential is HIGH-VERY HIGH.
Exterior: Burial numbers expected to be average.
Interior: Stratigraphy under the entire building is likely to be medieval with later layers. In the body of the church the stratigraphy is likely to be punctuated by medieval and post-medieval burials.


