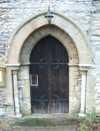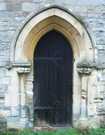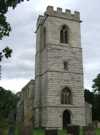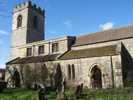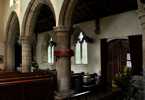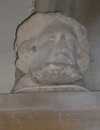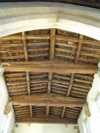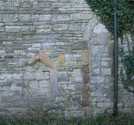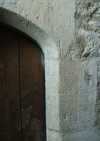For this church:    |
Cromwell St GilesArchaeologySummary
Significant interior featuresNave
Chancel
South aisle
South chancel aisle/chapel Timber and Roofs
Bell FrameThe frame (Elphick V or Pickford truss type 6.B), now in very poor order, is the original late medieval one with unusual curved braces, on which carpenters’ marks II II and III III for assembly were recognised by Christopher Brooke in 1981. Though there are now only three bells, part of the framing was assembled in a space for a fourth, smaller one.
WallsIn 1722, following an archidiaconal visitation, instructions were given that the walls should be white-washed; 19th century accounts also show that this was done on other occasions. A large number of graffiti have been carved into the stone jamb of the door to the stair-turret in the tower since the 17th century.
Excavations and potential for survival of below-ground archaeologyThe fabric in the nave, south aisle, and chancel dates principally from the C13th-C15th, and the tower fabric dates from the first half of the C15th - apparently as a new or rebuild at this time. Although various C19th and C20th restorations and alterations have been undertaken it is expected that below-ground stratigraphy will remain largely undisturbed apart from later burials and the insertion of stone floors and seating. The tower floor may contain complex stratigraphy including evidence of any earlier tower, prior to the current C15th structure. The standing fabric of the nave, south aisle, south chancel chapel, and tower retain considerable medieval fabric; in the nave and chancel this may possibly predate the C13th, though no architectural features in the building survive from earlier periods. All the side walls appear to contain mid-C13th to mid-C15th fabric.The chancel arch dates from the C19th, but appears inserted into earlier fabric. The east end of the chancel was rebuilt or extended in the C14th, contemporary with the south chancel chapel. The churchyard is rectangular in form, with the church itself located centrally within the churchyard. Burials are evident on all sides with the earliest recorded in the late C15th; the earliest grave-markers date to the very early part of the C18th. To the west and on part of the adjacent south side, the churchyard is bounded by a stone wall, partly topped with crude hogback stones, badly weathered, and possibly of medieval origin, though a pre-Conquest date cannot be ruled out. The overall potential for the survival of below-ground archaeology in the churchyard, is considered to be HIGH, comprising mainly burials of all periods, paths, earlier boundaries, and perhaps structural evidence of an earlier tower. The presence of the hogback stones may be indicative of much earlier, perhaps pre-Conquest, stratigraphy. Below the present interior floors it is considered to be HIGH-VERY HIGH. The standing fabric of the church remains largely intact and the overall potential for surviving medieval archaeology in the standing fabric of the church is considered to be VERY HIGH. Exterior:Burial numbers expected to be average. Pre-Conquest stratigraphy possible. Deposits around the tower may contain evidence of rebuilding in the C15th. Interior:Stratigraphy under the nave, south aisle, chancel, south chapel, and tower is likely to be mixed C19th layers with earlier, medieval deposits beneath. The tower is likely to have considerable C15th construction deposits, but with the probability of surviving earlier material. In the body of the church the stratigraphy is likely to be punctuated by medieval and post-medieval burials. Thanks to Dr Christopher Brooke for helping date many of the archaeological features | |||||||||||||||||||||||||||||||||||||||


 Core fabric mainly 13th-15th century
Core fabric mainly 13th-15th century