Dunham on Trent St OswaldArchaeology
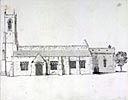 The church from the The church from the
south in 1773. |
 The church from The church from
south-east |
From the sketch made in 1773, prior to the rebuilding of the nave and chancel, it would appear that the south elevation of the former south aisle had three 14th-century windows and the porch also may have been of this date as an ogee arch is depicted on the exterior. There is a renewed, plain rectangular window also in the south elevation of the aisle, with possible brick arch above; this may be of the 18th century. The buttresses appear to be either late 14th or 15th century. The roof has clearly been lowered as the original high-pitched line is evident, and there are also four courses of ashlar rising from beyond the aisle wall. The chancel appears to have had a single south lancet that was perhaps of 13th-century date and a possible contemporary buttress at the east end.
 1805 datestone 1805 datestone |
The church is 15th Century, but with the exception of the tower, the church was rebuilt in 1862, apart from the south wall of the nave which had already been rebuilt in 1805 and bears a date stone on the exterior. It is built in ashlar, with slate roofs and coped gables with single ridge crosses to the east end of the nave and chancel. It is set on a plinth. There is a tower, nave, north aisle and chancel.
 The tower from The tower from
the south |
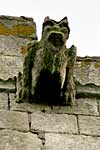 Gargoyle Gargoyle |
The 15th century tower with embattled parapet and four crocketed pinnacles has two gargoyles on the north side and the remains of single gargoyles to both the west and south sides. The diagonal buttresses are gabled part way up where they are decorated with crockets. There are single string courses extending over the plinth and at the juncture of each of the four stages. The west is of three stages.
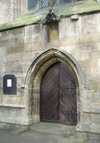 West doorway West doorway |
The west doorway has a pointed arched surround, hood mould, label stops and wooden door. Above is a single ogee arched and vaulted niche with two bosses, the arch is decorated with crockets, over is a hood mould with grotesque head label stops and ornate finial. The east side has evidence of a former nave roof.
Interior
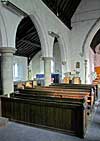 Nave arcade Nave arcade |
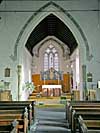 Chancel arch Chancel arch |
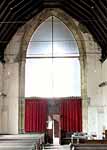 Tower arch Tower arch |
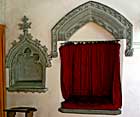 Piscina and sedilia Piscina and sedilia
|
There is a three bay nave arcade with double chamfered arches supported on circular columns with moulded capitals and, at the west and east sides on foliate decorated corbels.
The double chamfered chancel arch is supported on slim engaged columns with foliate decorated capitals.
The tall double chamfered tower arch has foliate decorated imposts, the angles below the imposts are decorated with ribs and there are blind cusped panels at the base.
The south chancel wall has a piscina with cusped and decorated arch and foliate decorated ogee hood mould, label stops and finial. To the right is a single sedilia with fleuron decorated moulded arch and similarly decorated hood mould, with foliate label stops.
The interior of the tower has evidence of a former intermediary floor between the current ground floor and belfry in the form of a blocked doorway at approximately 5 m above ground level, leading from the tower access stair; the exterior is blocked with stone to match surround and the interior with red brick that appears to be 20th century. This may indicate a former ringing gallery. A small quatrefoil window opens from the stair to view into the tower just above the position of the blocked doorway.
The upper levels of the tower comprise the belfry, unusually below the main belfry openings which themselves simply open into an unused space, now containing a 20th century roof to give light and ventilation to the bell chamber below. Above this area is the main tower roof. All upper levels are accessed via a newel stair in the south-west angle.
Medieval Cross Slabs
A church with a chequered history, now redundant – only the west tower, with spectacularly large Perpendicular belfry openings, survives from the medieval prebendal church; the remainder is largely of the 1860s, except for the south nave wall of 1805. Several interesting stones including (1), (2) and (3) are built into the south wall of the nave, all c 6 m above the ground, at the same level as two large blocks inscribed ‘ST OSWALD’ and ‘MDCCCV’.
(1) Fragment near west end of wall; part of round-leaf bracelet crosshead, incised except for four chip-carved panels at head centre.
(2) Between western and central windows. Block with incised design, an upright rectangular panel with small roundels at the corners, enclosing a defaced inscription, the latter part of which may be the date ‘1722’, so [probably a post-medieval stone.
(3) Between central and eastern windows. A block with a few incised lines, difficult to interpret but perhaps part of a cross slab. There are other stones at this level which may have remnants of carving, including one just round the corner on the east wall of the nave, hard up against the chancel, with roughly incised horizontal lines and rows of short upright cuts between them, difficult to make any sense of.
(4) In the internal south wall of the tower at its east end, 2.5 m above the floor, a rectangular slab 77 x 52 x 50 mm of impure limestone or marl, quite badly decayed. The upper half of a cross slab bearing an incised design, a bracelet cross with a cross-bar near the top of the shaft, crudely laid out and executed. There is a similar-sized slab of the same material in the north wall opposite with possible vestiges of a design, but nothing clear enough to be worth recording.
Descriptions and drawings of the cross slabs courtesy of Peter Ryder.
Technical Summary
Timbers and roofs
|
NAVE |
CHANCEL |
TOWER |
| Main |

Simply boarded with ridge purlin and principal rafters, braced to collars by diagonal struts. Short vertical posts and projecting timber corbels to wall plates. All 1862. |
Simply boarded with ridge purlin and principal rafters, braced to collars by diagonal struts. Short vertical posts and projecting timber corbels to wall plates. Identical to nave except the collars, rafters, posts, and corbels have stencil decoration in the form of gold roundels and silver crosses, and boarding has IHS painted in roundels. All 1862. |
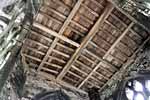
Large west-east, chamfered tie beam with purlins to either side, principal rafters, wall plates, and plain boarded above. North-south subsidiary tie in centre, chamfered and stopped. Probably mostly 1930, central and subsidiary ties possibly earlier. |
| S.Aisle |
n/a |
n/a |
|
| N.Aisle |
Lean-to panels with principal rafters, central purlin, and arched braces springing from stone wall corbels. All 1862. |
n/a |
|
| Other principal |
|
|
|
| Other timbers |
|
|
Belfry roof, simply pitched, plain boarded with principal rafters. Probably 1930. |
Bellframe
Cast iron, Pickford Group 8.3.A with additional simple 'X' bracing, by Taylors of Loughborough, 1952.
Not scheduled for preservation Grade 5.
Walls
|
NAVE |
CHANCEL |
TOWER |
| Plaster covering & date |
Plastered and painted 1862 and later |
Plastered and painted 1862 and later |
No plaster or paint, open stonework C15th. |
| Potential for wall paintings |
Texts around chancel arch, evidence of other painting visible; known further painting above chancel arch. All C19th. |
Likely that stencil work and painting exists, C19th. Roof painted. |
Text above west doorway, C19th. |
Excavations and potential for survival of below-ground archaeology
There have been no known archaeological excavations.
The fabric of the tower dates entirely from the C15th and has unusually large belfry openings; the remainder of the church: nave, north aisle, and chancel, dates to a rebuilding of 1862, except for the south wall of the nave which was rebuilt in 1805. The bells were rehung in 1952 and the floors and roof of the tower all appear mainly C20th. There are medieval cross slabs reused in the south nave exterior wall and in the interior walls of the base of the tower.
The churchyard is rectangular in shape, with the church offset towards the north side. There are burials on all sides. The church and churchyard lie to the east of the village.
The overall potential for the survival of below-ground archaeology in the churchyard is considered to be MODERATE-HIGH comprising medieval construction evidence, much rebuilding evidence from the C19th, burials, and landscaping features. Below the present interior floors of the church it is considered to be MODERATE-HIGH comprising medieval-C19th stratigraphy possibly with medieval and post-medieval burials at depth. Under the tower, earlier deposits may survive and the potential in this area is HIGH. The archaeology of the upstanding fabric in the body of the church is of two single periods, 1805 and 1862, and its archaeological potential as representative of this date is MODERATE, the tower is 15th century, and its potential is VERY HIGH.
Exterior:Burial numbers expected to be average.
Interior: Stratigraphy is possibly medieval at depth, though medieval more likely intact at higher levels in the tower, with much C19th rebuilding evidence; the extent of damage to medieval deposits by the C19th rebuilding is unknown. In the body of the church the stratigraphy may possibly be punctuated by medieval and post-medieval burials.
|