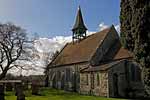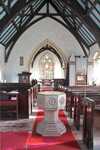For this church:    |
Eaton All SaintsArchaeology
The church consists of a chancel and nave, with vestry, north porch and a bell turret containing one bell. It is built of stone in the Decorated style: it is all of one build and dates from 1857-8. The architect was George Shaw (1810-1876) of St Chad's, Saddleworth. Technical summaryTimbers and roofs
BellframeA wooden bellcote with steep, pitched roof, above the nave roof was constructed in 1857-8. Elphick type 'A' variant; Pickford Group 9.C. Scheduled for preservation Grade 2. Walls
Excavations and potential for survival of below-ground archaeologyIn May 2022 excavation was undertaken for an extension to be built on the south side of the church to provide a disabled toilet. Archaeological monitoring was undertaken by PCAS Archaeology, Lincoln. No in-situ remains of the former church were found, but a large demolition deposit at the western end of the church probably indicates its presence in the area. Direct evidence was seen in the form of large limestone blocks and fragments of tracery that were retrieved from the demolition layer to the west of the current church. The tracery is indicative of 13th century stone masonry and had been carved for a building of relatively high status. In addition to this, a brick-built pathway, not related to the current Victorian church, indicates that the previous building may have had a doorway on its southern side. The full excavation report may be downloaded here: PCAS Archaeology, All Saints Church, Main Street, Eaton, Notts: Archaeological Monitoring and Recording (2022). The standing fabric dates exclusively from 1857-8 apart from minor later works. It is expected that below-ground stratigraphy in the area of the nave will be very heavily disturbed and these areas may retain remnants of medieval deposits at depth. The churchyard is approximately rectangular, with the church positioned towards the south-west end. There are burials on all sides. The overall potential for the survival of below-ground archaeology in the churchyard, is considered to be HIGH, comprising mainly burials of all periods, evidence of restoration and rebuilding in the 19th century, and remains of the earlier church. Below the present interior floors of the rebuilt, nave and chancel it is considered to be MODERATE-HIGH. The standing fabric of the church is all 19th century rebuilding and the potential for surviving medieval archaeology in the standing fabric is considered to be LOW, though some earlier masonry may be reused. Exterior: Burial numbers expected to be low-average; this has evidently never been a large settlement. Interior: Stratigraphy under the nave and chancel is likely to be very heavily disturbed late 19th century rebuilding layers but with the possibility of some survival of medieval deposits beneath. |







