Edingley St GilesPlans
Hodgson Fowler's architectural drawings of the church in 1891
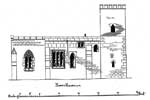 North elevation North elevation |
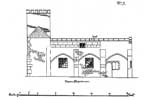 South elevation South elevation |
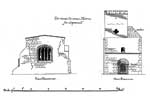 East and west elevations East and west elevations |
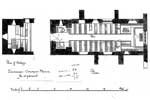 Plan Plan |
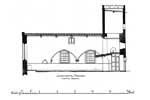 Longitudinal section Longitudinal section
looking north |
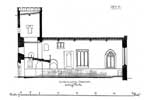 Longitudinal section Longitudinal section
looking south |
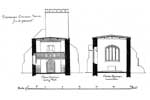 Cross sections Cross sections |
|
| Drawings courtesy of Nottinghamshire Archives |
Hodgson Fowler's architectural drawings for an unrealised restoration (1891)
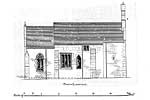 North elevation North elevation |
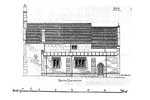 South elevation South elevation |
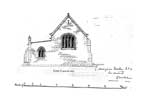 East elevation East elevation |
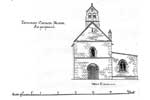 West elevation West elevation |
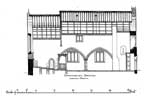 Longitudinal section Longitudinal section
looking north |
 Longitudinal section Longitudinal section
looking south |
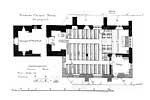 Plan Plan |
 Reredos Reredos |
| Drawings courtesy of Nottinghamshire Archives |
Modern plans and drawings
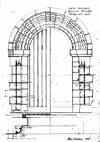 West door (2013) West door (2013) |
 Plan of the church (2013) Plan of the church (2013) |
|