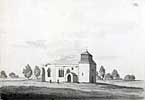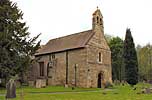For this church:    |
|
 The church in 1773 The church in 1773 |
A watercolour and ink sketch by Samuel Hieronymus Grimm of 1773 shows a view from the north of the church in open land with a north porch, flat roof with parapet and wooden top to a west tower. The window arrangement is much like today, but buttresses now evident were not needed at the time.
The church has undergone many changes over the years that have included the removal in the late 1790s of a south aisle. The church was repaired in 1796 by tythsman Gib't Brown and John Harvey.
The chancel was 'rebuilt' in 1844 by Henry Machin (Machon) of Gateford Hill, near Worksop and the rest 'clumsily repaired', when the church was 'thoroughly repaired at the expense of the parish'. Henry Machin was also a freeholder of part of the freehold of Edingley.
In 1848 the living was a perpetual curacy, valued at £4 in the king's books, with a net income of £60 and impropriator, C. Machin Esq.
By the mid-1800s the wooden top of the tower had been replaced by a brick construction and this was replaced under a faculty of 1897 with the stone bell cote extant to-day.
In 1868 'a poor modern tower of brick which has been added at the NW corner. The roof is flatish, there is no distinction of chancel ... The interior is obstructed by pews or gallery ...'
In 1897 the last major restoration works, estimated at £1,000, were carried out under the directions of Charles Hodgson Fowler, a Rolleston-born architect who was cathedral architect at Durham as well as working on the restoration of at least 17 local churches from the 1870s until the early 1900s, and designing several new local churches. £473 was in hand, £160 promised and the remainder would be raised by subscription. Work included removing the lead flat roof and replacing it with a tiled double-pitched roof, lowering the walls to their original height, and replacing the modern brick tower with a stone bell gable with 2 bells, raising the east window without changing the tracery, reseating the nave of stained deal, removing the west gallery, re-fixing the font on a new step, re-plastering the walls, laying a new wood and stone floor, underpinning the buttresses and repairing the stonework, laying new drains and providing a pit and a heating stove with a new flue carried up into a new chimney.
The faculty application also included opening up the arches in the south wall and adding a new south aisle with a vestry to the east with a 7lb lead roof. The old lead from the nave and chancel to be used or sold to provide new. The drawings for the works were done in 1891 but it is not known why this work was never carried out. An application for grant help was made to the Incorporated Church Building Society (ICBS) in 1892 but this was turned down. Copies of the existing and proposed drawings are held at Nottinghamshire Archives.
A faculty application of 1909 is recorded for a lych gate erected at the entrance to Edingley church.
In 1961 wooden screens were added at the west end to form an open lobby with two small open side rooms with sliding doors, one used as a vestry and the other a store after a ceiling was added over the lobby area.
The current pair of doors and frame in the west doorway were constructed by George Brooks of Mansfield, a master carpenter, who was commissioned by the church architect to replace the single door in about 1960. It was a skilled job and entailed all of his expertise which the architect acknowledged to him and commended his work. George was very proud of the church as he was married there in 1938 to a local girl Dora Fogg, daughter of the village shopkeeper, Mrs Edith Fogg.
In the mid 1960s stained glass to a design by Francis Skeat was installed in the main chancel window. The faculty application 'for the adornment for the House of God' was entered by the Ven. T. Dilworth-Harrison who was semi-retired and priest-in-charge living at the vicarage in Halam. There was some concern about the design and colours of the glass.
The overhead electric heating system was replaced and extended in 2016; heating is provided in the nave and over the choir stalls and the heaters are more efficient than their predecessors. WC facilities were also procured in the Old Schoolroom.
Timeline
1086 |
No church mentioned in Domesday Book, prepared under the direction of King William l. |
1294 |
Master John Clarel, canon of St Mary's Southwell, parson of Edingeleye. |
c1400 |
Date of the treble bell. |
1552 |
ij belles in the steeple, one handbell. |
1639 |
W M - I B - C W - ENO 1639 (from exterior stone inscription). Churchwardens? |
1660 |
The Restoration. |
1687 |
T C, A B and T F (from exterior stone). Churchwardens. |
1690 |
The chancel was 'tyled and paved'. |
1693 |
The church was 'whitewashed (3s) and painted (£3) by Blantern of Southwell'. |
1719 |
John Proctor, vicar, died. |
1731 |
School endowed by John Lamb and Samuel Wright, with a house and 5.5 acres of land. |
1743 |
Archbishop Herring's Visitation returns. |
1743 |
Curate Samuel Abson admitted by the Chapter of Southwell, 20th Jan 1742. |
1743 |
Joseph Hinch and Peter Godfrey, churchwardens. |
1743 |
Two bells recorded. |
1767 |
Enclosed, when allotments were made in lieu of tithes. |
1773 |
Sketch of church by Hieronymous Grimm. |
1787 |
Wm M Pinching, curate. |
1787 |
Jno Fairbrother and Thos Bausor, churchwardens. |
1796 |
Gilbert Brown, Abraham Stevens and Thomas Bausor. |
1796 |
Church repaired, including pews, by Gilb't Brown and John Harvey. |
1814 |
Date of tenor bell by J & E Smith of Chesterfield. |
1844 |
Chancel 'rebuilt' and the rest repaired. |
1853 |
The Rev. James Francis Dimock. |
1868 |
Recorded that a brick tower had been added by this date. |
1871 |
Railway came to edge of Edingley. |
1884 |
Thomas William Dolphin, stipendary curate of Edingley with Halam. |
1888 |
Henry Giblin MA, stipendary curate. |
1893 |
Insurance policy – ref. church and furniture for loss by fire 3rd Aug 1893. |
1895 |
Robt. F. Smith, M.A., vicar. |
1895 |
Henry Beckett and Edward Cope, churchwardens. |
1897 |
Stone bellcote added. |
1897 |
Vicar was the Rev. Robert Frederick Smith. |
1897 |
Henry Beckett and Edward Cope, churchwardens. |
1898 |
Date of Dedication on brass baptismal water jug. |
1898 |
Late Vicar of Edingley the Revd. Rd. Bethell Earle. |
1905 |
John Basilico and Francis Whitehead, churchwardens. |
1909 |
The Rev. Herbert Bell Lester. |
1909 |
Faculty – Lych Gate erected. |
1915 |
John Basilico and Francis Whitehead, churchwardens. |
1925 |
Faculty stained glass window in west end, dedicated to Copeland Family. |
1947 |
Faculty for Memorial Tablet to John Toder. |
1961 |
Internal screens added. |
1964 |
Ven. T. Dilworth-Harrison, Priest in charge. |
1964 |
John Robert Marson and Frederic Charles Parr, churchwardens. |
1964 |
Faculty 18th June church bell 6.6.0. |
1964 |
Faculty 11th September, stained glass window by Francis Skeat, window dated 1965. |
1980's |
Ceiling added over lobby, altar rail extended, lych gates rehung by C G Rhodes, builder. |
1996 |
Internal redecorations and new electric main board, electric overhead heaters added. |
2000 |
Floorboarding repairs over pit area. |
2000 |
Floodlighting of the church. |
2001 |
Stonework repairs to west door reveals. |
2002 |
Parapet walls at ditch rebuilt in stone. |
2008 |
Replaced damaged flagpole on west boundary. |
2011 |
Faculty for internal redecorations. |






