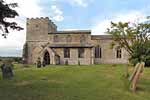 Headon cum Upton Headon cum Upton
St Peter
Archaeology
Technical Summary
Timbers and roofs
|
NAVE |
CHANCEL |
TOWER |
| Main |
Flat, boarded panels with moulded cornice. Above
this ceiling is a king post roof structure with raking braces from King
posts and principal rafters; side purlins and ridge purlin. Probably all
1885. |
Flat, boarded panels with moulded ribs. Probably
all 1858.. |
Central tie and king post, principal and raking
rafters. All apparently C19th, probably 1885. |
| S.Aisle |
Lean-to with braced ties to principal
rafters; probably 1885. |
n/a |
|
| N.Aisle |
Lean-to with braced ties to principal rafters;
probably 1885. |
n/a |
|
| Other principal |
|
|
Belfry floor has pre-C19th timbers in part. |
| Other timbers |
|
|
|
Bellframe
Timber bellframe, Elphick type R variant, Pickford Group 5.C
variant. The north and south sides have cill, king post, long head and straight
braces from cill to post, jointed to king post and head. The east and west sides
have no king post but curving braces from cill to long head with secondary straight
braces to corner posts, a Pickford Group 5.R variant. Dendrochronology estimates
felling date between 1408-28, so this frame probably dates soon after 1428.
Walls
|
NAVE |
CHANCEL |
TOWER |
| Plaster
covering & date |
All plastered and painted C19th/20th. |
All plastered and painted C19th/20th. |
Open stonework, not covered |
| Potential
for wall paintings |
Some evidence of earlier, probably
C19th scheme, under present decoration. Some red ochre on stonework in places,
probably medieval. |
Possibly C19th scheme under present
with red ochre visible on stonework in parts, probably medieval.. |
None. |
Excavations and potential for survival
of below-ground archaeology
No known archaeological excavations have been undertaken.
The fabric dates principally from the C13th to the C15th with
later restorations. There were restorations in 1805, 1858, and 1885. The majority
of the medieval fabric remains intact and the low C13th tower is unusual, having
blocked north and south transeptal arches. The bellframe is unique in Nottinghamshire
and is of major importance.
The churchyard is rectangular in shape with the church offset
to the south-east corner. There are burials on all sides except the east which
is adjacent to the road, with modern burials principally to the north-west.
The overall potential for the survival
of below-ground archaeology in the churchyard is considered to be HIGH-VERY
HIGH comprising medieval
construction evidence, burials, and landscaping. Below the present interior
floors of the church it is considered to be HIGH-VERY
HIGH comprising medieval-C19th stratigraphy with post-medieval
burials. The archaeology of the upstanding fabric throughout is medieval and
its archaeological potential is HIGH-VERY
HIGH.
Exterior: Burial numbers expected to be average.
Interior: Stratigraphy under the entire building is likely
to be medieval with later layers and restoration evidence. In the body of
the church the stratigraphy is likely to be punctuated by medieval and post-medieval
burials.
|