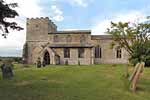 Headon cum Upton Headon cum Upton
St Peter
History
Headon, Upton and St Peter’s Church
The earliest community
For more than 5000 years people have lived within this parish. Mesolithic
and Neolithic people left behind flint tools — a Bronze Age burial
mound lies on the outskirts of the parish, and the many pieces of Roman pottery
found in the fields prove that there was a settlement here in Roman times.
With the invasions and settlement of the Angles and Saxons, parish boundaries
were defined. It was at this time that Headon acquired its name, “heah
dun” or high hill, and the pattern of fields and woodland which remained
essentially the same for centuries. As things became more peaceful it was possible
to build a house and farmstead at a distance from the main village, and eventually
others were built nearby and so Upton the “Up town”, with its conspicuously
different layout, and Nether Headon came into being.
Christianity came to the area quite early. In AD 627 the Roman, Paulinus,
came preaching Christianity. The historian, Bede, wrote that many thousands
of the English were baptised at this time, and many of these were baptised
by Paulinus in the River Trent at Littleborough. People from all over the area
must have flocked to Littleborough, and it is reasonable to assume that among
those baptised were people from Headon and Upton.
The coming of the Vikings, or Danes, brought more change. It seems that once
the Danes had decided to settle, they were content to live alongside the Saxon
English. So, the hamlet of Thorpe, (known as such until a century ago but now
only preserved in the names Thorpe Street, Thorpe Farm and Thorpe House) came
into being. Thorpe is a name of Danish origin, meaning a secondary settlement.
Norman and Medieval Headon
The Domesday Book gives us the first written description of Headon and Upton,
though the information is sparse. It tells us that before the Conquest, Godric
and six other thegns, or knights, each had a hall in Headon. This is a large
number, and one can only speculate as to why Headon had so many thegns.
The king and Roger de Busli were recorded as the owners of Headon in Domesday,
along with 14 freemen. Roger’s man, William, became the lord of Headon
and his descendants took the name “de Headon” and held the lordship
of Headon until well into the 14th Century.
A church is not mentioned in Domesday, but churches were commonly omitted
as they had no taxable value. In fact, it is most likely that there was a church,
probably built of timber and mud, which would have left no trace. If Headon
and Upton could support six thegns, and had a population calculated to be about
350, it is reasonable to assume that there would have been a church.
From 1171 Headon sent 2s. yearly at Whitsuntide as its Pentecostal offering, to the mother church at Southwell.
In 1234, King Henry III pardoned William, parson of the church of Headon, for the forfeiture which he committed by running with his dogs after hares within the liberty of the King's manors of Carlton, Budby, Clumber and Thoresby.
By the mid-13th Century the present stone church had been built, though it
was still to undergo many changes over the centuries. The building was an enormous
project and must have taken many years to complete. Ancient records give the
church dedication as to Saints Peter and Paul, but it has long been known only
as St Peter’s. The tower was probably intended to be higher but it is
believed that the Black Death stopped work and it was never resumed. In that
fatal year of 1349, the year of the Black Death, it is calculated that 50%
of the English population died, among them the vicar of Headon.
The original church was bigger than it is now, with side aisles continuing
to the western end of the tower. We know that at the end of the 13th Century
many churches were enlarged, due mainly to the popularity of the custom of
founding chantries for the saying of masses for the souls of the dead. These
chantries could take the form of endowments or the building of chapels. Could
this be the reason that the church was then so much larger? We know that in
1310 there was a toft and three acres of land in the parish, belonging to a
chantry. There was almost certainly some kind of chapel where the vestry now
stands, or just to the east of it. This is where the early 14th century incised tomb
slab was found. When it was discovered, some three feet underground,
at least one other slab could be seen, inscribed with Gothic script.
In early post conquest days, Hugh de Headon gave to the monastery of Blyth
an “Acrafed”, that is enough wheat to sow an acre of land, each
year on the feast of St Katherine, and this gift was continued by his
son and grandson. Another Hugh, probably his son, paid King Henry II £10
in 1167-8 for the right to succeed his father as lord of Headon. A few years
later he was one of the prominent men of the county who were fined for forest
offences, presumably for hunting without licence from the king. Henry died
in 1189, and whilst King Richard was away on crusade Hugh de Headon joined
Prince John. On Richard’s return, Hugh stayed with Prince John, and as
punishment was forced to forfeit his possessions, but recovered them on payment
of a fine. He recovered enough in standing to pay for two knights’ fees in 1197.
The tomb slab which lies in Headon Church must have covered the grave of one
of the de Headons, for it dates from about 1275. It shows a knight wearing
chain mail armour and a surcoat, with armoured shoulder plates, his feet resting
on a small, long-eared dog. Simon de Headon and his son and heir, Gerard, were
sheriffs of Nottingham in 1267 and 1269. In 1296 John de Headon held this manor
and advowson of the church (ie the right to appoint the priest) and
he also received rents from Upton and owned lands in Rampton.
In 1302 the vicar, Robert, who had been found guilty of fornication at an
earlier date, found fourteen compurgators among neighbouring vicars and chaplains
to attest his innocence of a subsequent lapse. The entry containing this record
mentions a chaplain who apparently took the place of the parson during his
suspension, and a second chaplain attached to Headon church. This latter was
perhaps a chantry priest, as in 1310 one Robert Powis held a toft and three
acres of land in the parish belonging to a chantry. As so often happens in
old records, the result of Robert’s appearance before the York official
is not recorded, but he appears to have been deprived of his living.
In 1303 Archbishop Corbridge ordered his representatives to “try the
case about the church of Headon” between Thomas de Nevyle, Clerk, presentee
and Sir William de Eborac, Clerk.
In 1329 the Manor of Headon passed to the Wasteneys family, who held it for
more than four centuries. At first the members of this family seem to have
instituted a reign of terror.
Fifteenth to Seventeenth Centuries
The Torre manuscripts record the testamentary burial of John Wasteneys, Lord
of Headon, “to be buried in the chapel on the north part of Hedon” in
1408. This could mean either that there was a chapel within or alongside the
manor house (which lay to the north of the village), or that it refers to the
north part of Headon Church. The latter seems quite likely because of the presence
of the aforesaid ancient tombs near the vestry.
In 1409 William Wasteneys was charged in Chancery with aiding and abetting
his servant in violent and lawless conduct against the citizens of Retford.
A complaint was made to the Chancellor that Ralph and Thurstan Puncherdon,
servants of this Wasteneys waylaid Robert de Beghton, near Headon Cross. The
report says that they “did lie in wait on the high road of our lord the
king near Headon Cross and there they did encounter one Robert de Beghton,
a tenant of our lord the king and did assault him as if they purposed to have
killed or murdered him, and so they would have done if it had not been that
by the grace of God the said Robert perceived where Dame Katherine Hercy stood
on her watchtower in that part, and he fled to her presence for help, and so
was rescued and delivered out of their hands.”
These references to a Cross and a watchtower are especially intriguing. What
sort of cross was it, and where was it? The cross must have been near the Grove boundary, for the Hercy family were the lords of Grove, so Dame Katherine’s
watchtower would have been in Grove. Perhaps the cross was a boundary cross.
Why, too, did the Hercys have a watchtower at this time? Was it already ancient,
a relic of wars and troubles gone by, or was it still necessary to be on the
lookout for trouble? Given the nature of their neighbours in Headon, perhaps
it was still necessary!
In 1496 Sir Thomas Bryan, Chief Justice, left a legacy to Headon church, as
did George Wasteneys, whose will was proved in 1534. He left a chalice to the
value of 10s; a suit of vestments, 5 marks; an altar cloth to match,
13s 4d; 40s towards painting the roodloft or an
ornament; 13s 4d for the adornment and light of our Lady
of Pitie; for a light before our Lady at the high altar, 3s 4d;
for the upholding of the painting in this church of St George, 5 marks,
and another 5 marks for a priest to sing obits for his soul for seven years.
Archbishop Rotherham of York, who was one of the most influential men in the
kingdom in the late 15th century, was closely related to all the rectors of
that period. This would seem to signify that the incumbents of Headon were
on the national stage at this time. Nottinghamshire was in the diocese
of York until the early 19th Century.
The Wasteneys family seem to have had Puritan sympathies, for Puritan vicars
were appointed between 1579 and 1623. During this time two vicars were deprived
of their living and three resigned. One of these was Robert Southworth, who
was deprived of his living for being a Puritan.
Headon cum Upton was in an area with a strong Puritan movement. One property
owner in this parish was uncle to the wife of John Robinson, the famous pastor
to the Pilgrims.
In 1589 a presentment bill concerning Headon complains that:
Our service is not done according to the Book of Common
Prayer; our church and chancel are out of repair; Edward Formary committed
fornication with Frances Mynnett; Mr Hunt does not wear the surplice; Wm Harper
is a usurer; Mr F. Nevyll does not bestow the 50th part of our parsonage amongst
the poor.
Thomas Hunt was the vicar of Headon at this time, and Francis Nevill was
the rector and patron.
Thomas Hancock was vicar of Headon from 1605 to 1623. In 1620 he was fined “6d
for riot”, at a special sessions in Laneham to try 26 people indicted
for riotous assault.
If it is the same man, he was a curate of West Retford who was excommunicated
in 1593 for not wearing the surplice and not using the sign of the cross during
baptisms. Previously he had been curate of Scrooby, where he had officiated
at a much publicised clandestine marriage between the radical preacher, Robert
Southworth who at that time was curate of Headon, and Jane Wastneys, both of
whom came from notable families of puritan gentry. The marriage was irregular
because of Jane’s previous marriage to William Riggs.
In 1662, Ashmole, the noted historian, mentioned the presence of the arms
of the Wasteneys of Headon, together with others, in a window of the south
aisle in Southwell
Minster. These have now disappeared.
In 1675 the parson informed his archbishop that the 150 adults under his pastoral
care included six recalcitrants who declined to take the Sacrament or attend
the church services as by law ordained. One would be George Wheldale who in
1670 had suffered distraint to the extent of £20 for refusing to pay
the fine imposed for allowing his house to be used as a Quaker meeting house.
Eighteenth century
In the early 18th Century the Parish Registers begin to give the occupations
of the people who married, were buried or had their children baptised, and
so we learn something of the variety of trades practised in the village. Between
1717 and 1726 there were two butchers, three carpenters, a blacksmith, two
masons, a tailor, a weaver, five husbandmen and many simply termed “labourer”.
Sir Hardolph Wasteneys was the last of his line and died in 1742. His widow,
Dame Judith, carried on the jurisdiction of the manor until her death in 1769,
in her 85th year. Dame Judith bequeathed some silver plate for the use of communicants
of Headon church. Some of it remains, but sadly, the flagon was melted down
during the incumbency of Canon Keymer (1880-1910), and made into another chalice
and paten.
At the time of Sir Hardolph’s death, the vicar resided with the Earl
of Exeter, whose chaplain he was, and the forty families of the parish were
served by a curate who was “passing rich on £40 a year” for
ministering here and in “a contiguous parish”. At this time there
were 60 communicants in the parish, with an average attendance at communion
of 30.
In 1763 the Governors of Queen Anne’s Bounty gave £200 for the
augmentation of the living to meet a similar benefaction by Dame Judith and
Anthony Eyre, the new lord of the manor.
Nineteenth century
In 1818 some 3000 acres of open field in Headon and Upton were enclosed by
Act of Parliament. There were enclosed fields before this time, many of them
very ancient enclosures, but it was at this time that the landscape became
similar to the one we know today, with the planting of thorn hedges and the
digging of ditches to enclose the fields.
The Act of Enclosure compensated landowners for the loss of their rights to
common land. The major landowners at that time were Anthony Eyre, a Mr Bellamy
and the vicar and rector, who also received compensation for loss of tithes
which were abolished at the same time.
The church in Headon provided a good living for its priests, since it seems
to have been comparatively wealthy. In 1831 the benefice was valued at £200.
The curate in Headon received a stipend of £80.
In 1810 the living was augmented by a further £200 from Queen Anne’s
Bounty.
The first renovation that we know of took place in or around 1805 and two
further restorations later in the 19th Century. In the course of these, according
to White’s Directory, the old Wasteneys monuments were removed and many
interior fittings swept away. In 1858 the chancel was roofed, and a new east
window inserted, the stonework throughout the church was mercilessly scraped
and the walls were plastered.
The next major restoration was in 1885, when the architect
was Mr Somers Clarke. When he had first seen the building, six years earlier,
he said that he had never seen such a damp, dirty and miserable looking church.
By this time, the nave ceiling and plastered walls were in a poor state, so
the church was again stripped of its plaster coating, inside and outside, a
new boarded ceiling panelled by ribs was installed, with the old bosses placed
at the intersections. New roofs were put on the tower and aisles. The floor
was discovered to have been raised at some time in the past, so this was returned
to its original level. A contemporary report states that the wall at the north-west
had been rebuilt, “as it was found to be in a very decayed condition”.
This restoration also saw the 1805 pews re-used as wall linings in the nave
and tower. The early 17th Century pulpit with its carved tester remains, but
the altar rails of a slightly later date were removed and replaced by Victorian
altar rails.
In 1897, there was a complaint that graves could no longer be dug in the churchyard without digging up skeletons or bones, and the rector offered a piece of glebe
land to enlarge the churchyard.
We do not know when the side aisles alongside the tower were removed, but
they had gone by the late 18th Century. Judging by the exterior stonework,
these side aisles disappeared very early in the church’s history, probably
in the 14th Century.
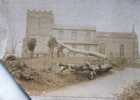 Photograph
of the church Photograph
of the church
from around 1920s-30s |
 The
interior about 1930s-40s The
interior about 1930s-40s |
Twentieth Century to Present Day
From contemporary records we learn that electricity was installed in 1946.
In 1954 a restoration scheme was started to repair the fall pipes and guttering,
but it was decided not to repair the chancel screen at an estimated cost of £99
17s 10d. Presumably, this is when the screen disappeared.
The restoration continued with the repair of the plaster and the re-painting
of the walls and woodwork and it was at this time that the old central heating
pipes were removed. Periodically ever since, the same relatively minor maintenance
problems have recurred, with the occasional larger project which required major
fundraising.
A plague of bees in 1994 made it necessary to remove the panelling behind
the altar, resulting in the discovery of the ancient stone reredos. This has
been left in place ever since.
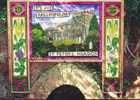 Well
dressing, depicting Well
dressing, depicting
St Peter’s Church |
When major fundraising became necessary to repair the tower in the 1980s,
it brought a new but short-lived tradition to the village. In 1981 the first
Well Dressing was held and was very successful, so this continued for ten years,
and was then resurrected for the millennium year. In each of these years, at
the patronal festival of St Petertide, church and community joined together
to create a popular and beautiful event, and to celebrate the gifts of nature.
The well was dressed with a mosaic of flowers, ready for a service of the blessing
of the well and thanksgiving for water. The church, too, was filled with flowers
and various exhibitions were held.
Architectural Description
Main building periods C13th, C14th, 1805, 1858 and the most
recent restoration 1885 by G Somers Clarke.
The church is almost entirely Early English, built in the 13th Century. It
is built of dressed coursed rubble and ashlar, with slate roofs.
Extensive work was carried out on the building in the 14th Century, as most
of the windows and the clerestory date from this time. The upper courses of
the tower are also 14th Century.
The present building comprises a squat west tower, a nave with side aisles
and south porch, a chancel and a vestry.
The exterior
The squat appearance of the tower is an unusual feature of this church. The
top courses of stonework and the battlements are 14th Century additions. It
has a large ground plan, presumably designed to carry a much higher tower and
possibly to carry a full-size spire.
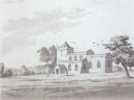 Grimm's
drawing - Grimm's
drawing -
late 18th Century |
 17th
Century tapestry 17th
Century tapestry |
The tower was once surmounted by a short spire.
The British Library has a drawing of the church
by Samuel Hieronymous Grimm, (1773-1794), which shows a short spire as well
as battlements around the whole church, not only the tower.
In the Textile
Museum in Nottingham there is a tapestry which was worked in the 17th
century by Mistress Mary Eyre of Rampton, which shows Headon church with
a spire.
The tower has a single lancet window on each of the three sides, with a rectangular
opening above the lancet on the south wall. Grimm’s drawing shows two
lancets (or possibly a mullioned arched window – the drawing is not clear)
in place of this rectangular opening. There is a projecting string course above
the buttresses. Above the filled in arches, can be seen the stone bosses upon
which the roofs of the lost extensions to the aisles rested. The west window
has a dripstone which ends in a carved head on each side. On the north facing
tower buttress is a curious carved head with a grim face.
 Face
on Face
on
north buttress |
 Shield
above Shield
above
vestry door |
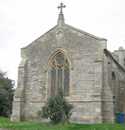 The
east end The
east end |
 At
the join of nave and At
the join of nave and
chancel - showing an
older roof line |
Above the vestry door is a stone coat of arms, this
time showing a single deer.
At the eastern end of the church, there is a gable cross on the roof, and
beneath it a quatrefoil design is set into the wall. Below this, and above
the eastern window a fleur de lys surmounts the drip stone which, like the
tower window, ends in carved heads.
Where the clerestory roof meets the tower, it is noticeable that the roof
line has changed. This change of level shows the line of the original steeply
pitched roof, before the clerestory was added in the 14th century. The change
in stonework shows how the south aisle and the south wall of the chancel were
also heightened.
The present interior with architectural evidence of building periods
The entrance to the church is through the Victorian porch, with the date 1858
inscribed above the entrance. The doorway is quite plain, with a simple hood
moulding with a foliage ball at either end.
The tower and chancel arches are very plain, double chamfered, without shafts.
Both have hood moulding, that of the tower arch having a carved foliage ball
at either end. The soffit of the chancel arch ends in a plain respond, the
tower arch has none. There is a long, narrow mark on either side of the chancel
arch where the rood screen was once fixed.
The tower has a large ground plan for the size of the church.
The tower showing blocked arches |
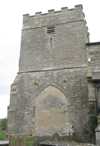 South
side South
side |
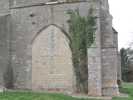 North
side North
side |
On the north and south sides of the tower the filled
in outer arches are very evident. These show that once the side aisles of the
nave extended along each side of the tower, and at some stage these were pulled
down and the aisle arches filled in. Similarly, the filled in arch at the western
end of the south aisle leads to the same conclusion. Any arch leading from
the north aisle is no longer evident. We do not know when the side aisles alongside
the tower were removed, but they had gone by the late 18th Century.
Carved heads on the arches |
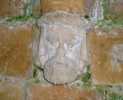 |
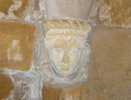 |
Where the aisle arches finish on either side of the
tower arch the responds upon which they rest have sculpted heads, that of
a man to one side and of a woman to the other side. The moulding above the
woman’s head is decorated with a nail head pattern, while that above
the man is plain. These appear to be original. It has been suggested that
heads such as these represent Edward I (1239-1307) and Eleanor, his wife.
These are repeated at the eastern ends of the aisle arcade, where the sculpted
heads of the male and female are reversed. These are clearly much newer,
probably done during one of the Victorian restorations, but no doubt they
imitate the originals.
The aisle arcades date from the mid 13th Century, and have pointed, double
chamfered arches, resting upon octagonal abaci and deeply moulded bell capitals
with octagonal piers. The sculpted angels between each arch look Victorian.
At the eastern end of the south aisle is a blocked up window which appears
to be of the same date (14th Century) as its counterpart on the north aisle.
The chancel, like the tower, is spacious in relation to the present size of
the church.
Within the chancel is the only window which does not appear to be of the same
date as all the others. The most easterly window on the south wall is 13th
century, although the stone mullions are later replacements.
The vestry is on the north side of the chancel and it also seems to be a Victorian
addition, and still has a fireplace.
The discovery of the 13th Century tomb slab close to the vestry, and the presence
there of other ancient tombs belonging to the lords of Headon, indicate that
the vestry may now stand on or near the site of a mortuary chapel.
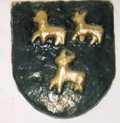 Above
the priest’s door, in the vestry, is a coat of arms, depicting 3 deer.
This is probably the coat of arms of Archbishop Rotherham, of York (1423-1500)
whose arms are described as: Above
the priest’s door, in the vestry, is a coat of arms, depicting 3 deer.
This is probably the coat of arms of Archbishop Rotherham, of York (1423-1500)
whose arms are described as:
Vert, 3 bucks trippant or.
Behind the altar can be seen a stone reredos with three quatrefoils. This
looks as if it has been moved here from elsewhere, since it does not quite
fit in its setting. It may well be 13th Century as the quatrefoil was
a common decoration in the 13th Century. If so, it may have formed the
side of the tomb slab which lies in the south aisle, or of an earlier tomb,
for such tombs were often enclosed in chests decorated in this fashion. Alternatively,
it could have been the front of the original altar. The piscina, to the south
of the altar, has a triangular arch and a circular bowl set within the wall.
The bowl is modern, the arch in which it is set seems to be original.
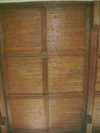 Ceiling
showing Ceiling
showing
bosses |
The nave ceiling is Victorian, but the bosses are re-used, coming from an
older ceiling
The panelling which covers the lower walls of each side aisle is taken from
the old box pews removed during the 1885 restoration. On close inspection,
the hinges from the doors to the pews can still be seen. All of the panelling
in the nave and tower is from the same source.
When David Park and Chris Brooke visited the church in 1982 to look for medieval
paintings, they found none but they did comment on the interesting 13th Century
timbers in the roof.
Christopher Drage and Daryl Garton (Trent Valley Archaeological Trust) made
a study of the church in 1980, and discovered the footings of the aisles which
once flanked the tower, extending north and south from the front of the tower
and west from the south aisle. They also found less substantial foundations
extending east from the north side of the chancel, supporting the theory that
a chapel once stood there.
19th Century Renovations (from documentary evidence)
The first of these took place in or around 1805. At this time a flat plaster
ceiling and new roof was put up over the nave, and box pews were installed.
In 1858 the chancel was roofed, and a new east window inserted.
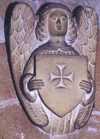 19th
Century 19th
Century
angel carving |
By 1885 the nave ceiling and plastered walls were in a poor state. The church
was again stripped of its plaster coating, inside and outside, a new boarded
ceiling was installed, panelled by ribs and the old bosses were placed at the
intersections. New roofs were put on the tower and aisles. The floor was discovered
to have been raised at some time in the past, so this was returned to its original
level.
A contemporary report states that the wall at the north-west had been rebuilt, “as
it was found to be in a very decayed condition”.
Chapels
In the time of Henry III (1216-1272), Simon de Headon had consented to have
a chapel at his manor house of Headon. The approximate site of the manor house
is known, but not that of the chapel. When John Wastneys, Lord of Headon, died
in 1408 his will expressed his wish to be buried “in the chapel on the
north part of Hedon”. This is not precise, and could refer to a chapel
within or alongside the manor house (which lay to the north of the village),
or maybe to the north part of Headon Church.
We know that in ancient times there was a free chapel in Upton, dedicated
to St James, but its history and position are now unknown.
From the Transactions of the Thoroton Society:
a cottage here belonging to the free chapel in Upton was
18 Eliz. granted with other things to John Mershe Esq…
With the dissolution of the monasteries came also the dissolution of chantries
and free chapels, although this process took many years. Acts of Parliament
in 1545 and 1547 gave all to the Crown, but, even so, much land was left to
be sold off by Edward VI and Elizabeth.
“The free chapels which were pulled down at this time were for the most
part humble dwellings”. (Heal & O’Day)
Also, from the Transactions of the Thoroton Society:
Vanished churches of which the sites are uncertain or unknown:
Headon: chapel
Upton (Headon): chapel of St. James
In Headon, the name “Chapellash” is preserved as a field name,
but was once the name of one of the three Open Fields of the village. This
presumably referred to some obligation towards a chapel in the village.
Wesleyan chapel
Headon and Upton co-operated in 1833 to build the Wesleyan chapel, at a cost
of £108, halfway between the two villages. It is now derelict.
| 


 Photograph
of the church
Photograph
of the church The
interior about 1930s-40s
The
interior about 1930s-40s Well
dressing, depicting
Well
dressing, depicting Grimm's
drawing -
Grimm's
drawing - 17th
Century tapestry
17th
Century tapestry Face
on
Face
on Shield
above
Shield
above The
east end
The
east end At
the join of nave and
At
the join of nave and South
side
South
side North
side
North
side

 Above
the priest’s door, in the vestry, is a coat of arms, depicting 3 deer.
This is probably the coat of arms of Archbishop Rotherham, of York (1423-1500)
whose arms are described as:
Above
the priest’s door, in the vestry, is a coat of arms, depicting 3 deer.
This is probably the coat of arms of Archbishop Rotherham, of York (1423-1500)
whose arms are described as: Ceiling
showing
Ceiling
showing 19th
Century
19th
Century





