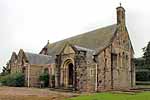For this church:    |
|
 The north part of The north part of the churchyard |
 View of the lych gate View of the lych gateand church from the north-east |
It is roughly square in shape, 0.6 ha. in extent, and is set parallel to the road. The church lies at the central south side and is framed by apsidal-ended walls with finely cultivated trees. Hedges and topiary define the burial area to the north which is divided by the main path leading from the lych gate to the north. There is a further path leading across the field to the village on the south side where a small wooden lych gate leads onto the road. Fine hedges and trees define the boundaries. In front of the church entrance is a gravelled hard-standing area.
The plan of the churchyard has changed slightly from the original mission church layout which was a plain rectangle planted with mixed trees to an ellipse containing the church above a small rectangle to the north, to the present layout with an integrated curve into a larger rectangle.
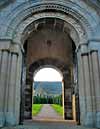 Archway of the Archway of thelych gate |
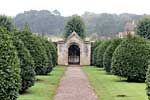 Rear of the lych gate Rear of the lych gate |
 Burial ground of the Burial ground of the Dukes of Portland |
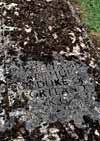 Gravestone of the Gravestone of the 6th Duke of Portland |
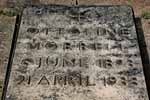 Gravestone of Gravestone ofLady Ottoline Morrell |
A new gateway was provided by the 6th Duke of Portland. This was dedicated by the Bishop of Southwell on 3 May 1936. It was designed to mimic the west doorway of Southwell Minster but is highly stylized. The iron gates were made by Messrs Coldron and Sons of Brant Broughton in Lincolnshire. They are a replica of those in a Romanesque church near Avignon. The lych gate is a separately listed building.
Apsidal areas, defined by low walls, east and west of the church enclose tombs and urns commemorating the Dukes of Portland and their kin. The gravestones to Lady Ottoline and her husband Philip Morrell were carved by Eric Gill (the latter, who died in 1943, must have been created pre-mortem as Gill died in 1940). Several of the gravestones are separately listed structures.


