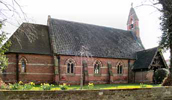For this church:    |
|
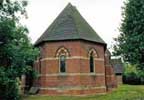 Exterior of chancel Exterior of chancel |
The church has a rectangular nave and a reduced-width chancel, the east wall of which is formed by three angles, giving a five sided apse. It also has a north porch and a small vestry leading from the south wall of the chancel. Like the chancel the vestry is a five-walled structure. A bellcote rises from the west gable. The nave roof has been re-covered with concrete tiles, whilst the chancel has flat dark tiles with three double courses of scalloped edge tiles for decoration. One double course of the same decorative tiles adorns the vestry roof near its apex.
Bricks are the main structural component. Rising three to four courses from ground level in red brick forms the base for a narrow canted limestone plinth. Over the plinth there are ten courses of red brick and the two courses of a yellow brick. Twelve more courses of red brick reach the height of the arch springing points of the stone window reveals. The remaining brickwork to the wall eaves is in red brick. All the brick courses are laid in English bond. The brick dimensions are 9 inches by 4.5 inches by 3 inches (225 x 125 x 75 mm). There is a suggestion within a local publication that some lower parts of the nave walls were retained when the former building was demolished and externally faced with new brick
Between the windows and at each corner there are buttresses built in red brick with the same canted plinth and reduced in two stages with canted limestone copings. Both the chancel and west gable have the same brick pattern, but the spacing of the yellow brick bands varies. However, the porch whilst having the same plinth line does not have the yellow brick bands, it has another fourteen courses of brick terminated by a double canted limestone coping on which the timber-work of the porch rests. At various points around the building the red bricks have eroded and shed their smooth faces. This has exposed many small stones and other impurities within the brick. This type of brick clay is common to bricks produced locally in brickyards known to be operating during the church's building period. These brickyards were located on the east side of Nottingham at Sneinton and in the adjacent villages of Bleasby and Lowdham so the bricks may have been produced at one of these sites.
There are just two entrances to the church, a small door in the east wall of vestry and the covered porch covering the main entrance at the west end of the north wall. The upper structure of the porch is an imposing design using exposed carved oak beams and rafters, some are of which are infilled with panelled boards and others have open quatrefoils. On the two cross beams is the inscription:
Enter into These gates with thanksgiving |
There are no gates on the porch, which has a clay quarry-tiled floor leading to the church doors.
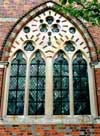 West window West window |
All the windows on both the north and south walls are identical. They each have two pointed lights with a trefoil filling the arch. The arch itself is built of canted bricks lain on end in groups of three, with a keystone of limestone. A shaped brick drip hood surrounds the frame. Each of the five walls forming the chancel has a single pointed light with trefoil head under a small roundel enclosing another trefoil.
In the west wall is the largest and most ornate window in the church. It has four trefoil headed lights in two groups of two. Each pair is set under a red brick and stone arch. Resting between the two arches is a roundel also constructed from red brick and stone. Within this there are three small roundels set one over two each forming an inner trefoil. Three very small roundels fill in the outer area around the main three. A further two smaller roundels are set one each side of the apex of the arches of the lower lights. The drip hood is of the same design as all the other windows.
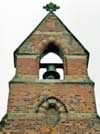 The bellcote The bellcote |
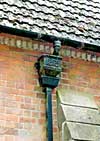 Date on rain Date on rain water head |
Approximately half way between the west window and the corners of the south and north walls round iron plates securing threaded iron tie bars can be seen. They are also visible protruding through the east wall of the nave. A modern public clock is set over the apex of the west window. At about the height of the roof line there is an oval arch of red and yellow bricks. This forms the upper section of an elliptical recess the rear of which has been filled (possibly late 20th century) with brick of a different type to those used throughout the building. The lower section of the ellipse is very plain, formed from canted red bricks.
The bellcote which rises above the west gable follows the same design as the church walls, mainly of red brick decorated with yellow brick bands. Below the exposed bell a stone plinth runs the full width of the wall, over the bell the arch also follows the same three red, three yellow bricks arrangement common to the other window arches. The gable of the bellcote is protected by a flat broad stone coping with an ornate stone cross forming the finial.
Most of the original cast iron rainwater system has been replaced with modern materials, but some cast iron rain water heads bearing the date 1865 can still be seen.
Interior
Main door
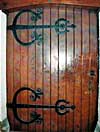 |
The main entrance to the church is via the north porch (see above) and through an impressive door set in the north-west corner of the building. The outer face of the door is covered in stained chamfered edge tongue and grooved pine boards with a pair of very ornate iron hinges. On the inner face of the door the boards are backed by a ledge and brace frame with the ledges forming six panels. Each panel is further braced across both corners diagonally forming an ‘X’. All the edges of the framing are finished with stopped, tapered chamfers.
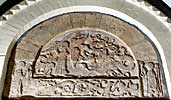 The Norman tympanum The Norman tympanum |
The main feature of the entrance is however the tympanum set into the exterior face of the wall above the door. This Norman sculpture dating from the 12th century is well documented both within the church and nationally. It mainly depicts St. Michael slaying a dragon to defend the church, symbolised by the Angus Dei over a low frieze showing St Peter in the right corner and a mitred Bishop in the left, separated by ribbon of mythical beasts. The dragon illustrates a strong connection with the Scandinavian Urnes style (the latest of these animal styles) and is of the same form as the tympanum at Southwell Minster. This piece was originally part of both the former churches on the site.
The tympanum is described in the Corpus of Romanesque Sculpture in Britain and Ireland online at: www.crsbi.ac.uk/search/county/site/ed-nt-hover.html
Nave and chancel
|
Length - Approx | Width - Approx |
Nave |
53 feet |
23 feet |
Chancel (5 sides) |
23 feet on centre line |
18 feet on centre line |
Fabric
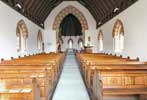 Interior looking east Interior looking east |
All the internal walls are cement rendered and painted white. Ornamentation is in the form of decorative brick and stonework around the windows and the chancel arch. The brickwork, which frames the windows, is of the same design as the outer window reveals. It consists of a pointed arch constructed of alternative blocks of three red and three yellow bricks laid on end, the lower corner is canted. At the apex of the arch is a contrasting keystone of stone. The whole is edged with a decorative brick drip hood. The arch leads from a half shaft of red granite set against the wall, each shaft has a square moulded stone capital. Within each window opening is a plain stone frame housing a pair of pointed lancets with a small trefoil light filling the apex. Within the chancel the five window openings are the same but proportionately smaller each one housing a quatrefoil-headed light. The west window is large, housing two pairs of trefoil headed lights each surmounted by a small trefoil with the extended arch filled by a central roundel containing three trefoils and three small roundels. Set slightly off-centre, over the points of the lower lights, there are two more small roundels. The brick arch is the same as above, but the infill within the arch is completed in brick. For the greater strength of the chancel arch a double band of brick has been used. It follows the same pattern as the windows but partly rests on short ornate half-shafts. Each short shaft sits upon a square capital decorated below with leaf carving. The shafts are set into the wall rising from a half-round moulded base with a tapered fan carving, below which sits a carved human head. The head is set about half way up the wall.
In the south-west corner of the nave a small area has been partitioned off for use as a store. Adjacent to this another small area has been reconfigured to serve as a children’s corner.
Just above the wall plate level, round iron tie bars can be seen connecting the east and west walls.
Ceilings
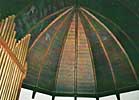 |
The chancel ceiling is in two parts. From the rear of the chancel arch to the sanctuary it has a barrel ceiling with exposed beams under wood boarding. The apsidal sanctuary has a vaulted ceiling of nine ribs under wood boarding. Over the nave there are exposed rafters leading from the wall plate directly to the apex. Projecting from the wall-plate short beams with shaped ends reach into the nave, these provide a base for short vertical timbers to strengthen the rafters. Further cross beams are set about two thirds up the rafters, with cantilever beams below connecting to the main rafters. Stained boarding over the rafters completes the ceiling.
Floor
 Tiled chancel floor Tiled chancel floor |
The aisle from the north door, the central aisle and the central area of the chancel is covered in light green carpeting. This continues up the two steps into the sanctuary and the altar. Under the nave pews the flooring is unpolished pine boards. In between the front pew and the single chancel step the floor finish is red and black quarry tiles, whilst in the chancel the floor under the choir stalls is paved with Minton tiles laid in a geometric design. The uncarpeted floor area of the sanctuary is also surfaced with Minton tiles, but laid to a design with a more ornate pattern.
There is no obvious evidence of burials within the church.
The pre-1865 church
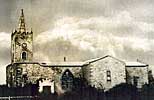 The old church before The old church before demolition in 1865. |
Based on photographic evidence, the pre-1865 church comprised nave with large south transept, south porch, chancel, and a diminutive brick-built west tower. The existence of aisles or a north transept is unknown. The south wall of the nave had a Geometrical style window of the first quarter of the 14th century; the west wall had a three-light Gothic form window; the south transept had a plain, lancet-form opening of indeterminate date and a doorway that appears to be of 13th or 14th century form. The south wall of the chancel had a plain, rectangular window, probably of 19th century date, and the chancel itself appears to have been a mixture of brick and stone with a rebuilding to the east end. The south porch had a stepped, crenellated entrance, probably datable to the turn of the 19th century. The tower appears to have been added to the nave or rebuilt within its plan, and was clearly of brick; it sat above the west wall with round-headed belfry openings just above the height of the nave roof, and probably of 18th century date. The upper parts of the tower appear to have contained a clock dial on the south and a further round-headed opening on the west elevation, above which was a narrow parapet with four corner pinnacles; a short spire, probably of octagonal form, completed the tower.
Heavy buttressing to the south-west corner of the nave and a massive north-west angle buttress are indicative of previous stability problems with the structure and may account, at least in part, for the reasons behind the demolition of the church.
Medieval Cross Slabs
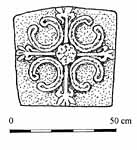 Head of cross slab built into the internal face of the north wall of the nave at its west end.
Head of cross slab built into the internal face of the north wall of the nave at its west end.
Design carved in high-relief, round-leaf bracelet cross with big petalled rosette at centre and quite elaborate multi-foil buds. Perhaps later 12th century.
Description and drawing of the cross slab courtesy of Peter Ryder.
Technical Summary
Timbers and roofs
| NAVE | CHANCEL | TOWER | |
| Main | Plain rafters pitched through five angles with short posts at the termination with the wall plate. All 1865. | Thin rafters and plain boards in polygonal form to fit around the apsidal shape of the chancel. All 1865. | n/a |
| S.Aisle | n/a | n/a | |
| N.Aisle | n/a | n/a | n/a |
| Other principal | |||
| Other timbers |
Bellframe
Plain brick bell bellcote above the west gable. Capped with stone and surmounted by a cross. Elphick A type, Pickford 9A. All 1865.
Not scheduled for preservation Grade 4.
Walls
| NAVE | CHANCEL | TOWER | |
| Plaster covering & date | Plastered, probably all 1865 with later paint decoration. | Plastered probably all 1865 with later paint decoration. | n/a |
| Potential for wall paintings | Low. Stencil work may potentially survive below later repainting. | Low. Stencil work may potentially survive below later repainting | n/a |
Excavations and potential for survival of below-ground archaeology
No archaeological excavation has been undertaken at this church.
The fabric of the entire building dates from 1865 when the earlier church was demolished and the present building erected. It is not known if the earlier church lay on the same site as the present building, though it is commonly held that the old church lay in the adjacent field. It is expected that the entire stratigraphy will date from 1865, although evidence of earlier use of the site cannot be precluded. It is possible that the church sits on the site of its medieval predecessor in which case some evidence from this building may remain. If the earlier church lay adjacent to the present then good survival of pre-1865 stratigraphy is expected on the site.
The churchyard is roughly rectangular, adjacent to the road on its north side. The church itself is slightly offset to the west of the churchyard. There is an extension graveyard to the south-west of the church which touches the corner of the churchyard at a point where the churchyard projects slightly into the adjacent field. This extension graveyard is marked on the 1860s Ordnance Survey revision maps and may have been created at the time of the latest church rebuilding.
The overall potential for the survival of below-ground archaeology in the churchyard, is considered to be MODERATE, comprising mainly C19th burials, paths, but with unknown evidence from the earlier church. Below the present interior floors of the nave and chancel it is considered to be LOW being principally stratigraphy from the 1865 rebuild. There is an UNKNOWN potential for earlier stratigraphy if the medieval church occupies the same sie as the present building. If the medieval church lies adjacent to the 1865 building, then stratigraphic potential is likely to be HIGH-VERY HIGH.
Exterior: Burial numbers expected to be average. Earliest visible marked burial dates from 1788; post-1865 burials mainly in the extension graveyard. Deposits around the church may contain evidence of the 1865 construction.
Interior: Stratigraphy under the nave and chancel is likely to comprise, almost exclusively, 1865 and later deposits.


