 Kelham Kelham
St Wilfrid
Archaeology
The church consists of chancel with a chapel to the south, clerestoried nave, north and south aisles, north and south porches and a west tower. Pevsner's comment is 'everything embattled, which always shows late medieval activity'. The church was restored by Charles Hodgson Fowler in 1872-3.
Exterior features
 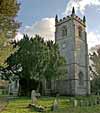 West tower of four stages, four string courses, four gargoyles and four crocketed pinnacles West tower of four stages, four string courses, four gargoyles and four crocketed pinnacles

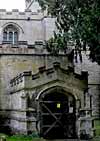 North porch North porch |
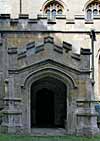 South porch South porch |
The north and south porches are similar and date from the 15th century
Interior features

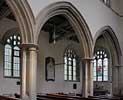 The north arcade The north arcade |
 The south arcade The south arcade |
The Perpendicular three-bay north and south arcades have chamfered cruciform piers with moulded octagonal bases and capitals
 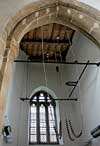 15th century tower arch, double chamfered and rebated, with octagonal responds with moulded bases and billeted, crenellated capitals 15th century tower arch, double chamfered and rebated, with octagonal responds with moulded bases and billeted, crenellated capitals
 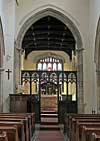 Chancel arch, dating from the late 14th century, triple cove and roll moulded, with cruciform responds and hood mould. Chancel arch, dating from the late 14th century, triple cove and roll moulded, with cruciform responds and hood mould.
Graffiti
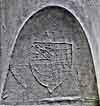 Coat of Arms on the Coat of Arms on the
easternmost pier of
the north arcade |
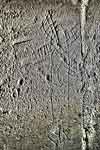 Windmill in the Windmill in the
south porch |
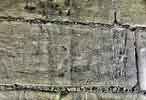 Sketch of the church Sketch of the church
in the south porch |
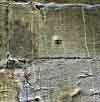 Unicorn in the Unicorn in the
south porch |
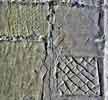 Mesh design in Mesh design in
the south porch |
There are several examples of graffiti in the church. They possibly date to the 17th or 18th centuries.
Medieval Cross Slabs
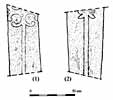 Two cross slabs form the internal lintels of the windows of the clock chamber in the west tower: Two cross slabs form the internal lintels of the windows of the clock chamber in the west tower:
(1) The west window. Incised design, round-leaf bracelet cross and shaft. Late 12th or early 13th century.
(2) The south window. Incised design, cross shaft and the lower terminal of the cross head, probably a fleur-de-lys. 12th/13th century?
Descriptions and drawing of the cross slabs courtesy of Peter Ryder.
Technical Summary
Timbers and roofs
|
NAVE |
CHANCEL |
TOWER |
| Main |
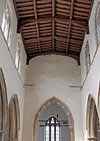
Low pitched principal rafter roof, ties with arched braces onto octagonal corbels, moulded ridge and side purlins. Probably all 1872-3 but possibly 1844. |
Low pitched principal rafter roof with arched braces onto carved C19 corbels, with moulded ridge and side purlins. All C19th, probably 1872-3 or 1844. |
Central tie beam, chamfered and stopped, with principal rafters and planking above. Has been restored but tie may be pre-C19th. |
| S.Aisle |
Low pitched principal rafter roof with moulded ties and purlins echoing that in the north aisle but here is all C19th, probably 1872-3 or 1844. |
Lexington chapel has flat plaster ceiling with moulded stone cornice, concealing timberwork above. C18th. |
|
| N.Aisle |
Low pitched principal rafter roof with the two central bays having moulded and billeted tie beams, and moulded braces to moulded arched principal rafters. Moulded side and ridge purlins. Largely C15th medieval. |
|
|
| Other principal |
North and south porches: low pitched principal rafter roofs. |
|
|
| Other timbers |
|
|
|
Bellframe
Bellframe is oak: Elphick 'V', Pickford Group 6.B, dated on frame head R L 1891, by Robert Lee of Averham.
Scheduled for preservation Grade 3.
Walls
|
NAVE |
CHANCEL |
TOWER |
| Plaster covering & date |
Plastered and painted. |
Plastered and painted. |
Painted over stonework. |
| Potential for wall paintings |
No surface evidence but west wall appears to have possible painting seen only using remote sensing; other painting may exist. |
Stencil bands of foliate decoration visible on north wall. Highly probable that more stencil decoration and possibly texts exist. |
None evident; unlikely, but possible. |
Excavations and potential for survival of below-ground archaeology
No known archaeological excavations have been undertaken.
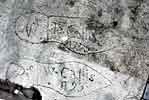 |
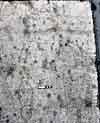 |
| Examples of engraved plumbers' marks |
The fabric dates principally from the C14th to the C18th with major restorations in 1844 and 1872-3. A pre-C14th north chancel side wall may exist and there has clearly been a chapel on the north side for which there is exterior archaeological evidence in the standing fabric. The tower is C15-16th. The Lexington chapel was added onto the south side of the chancel in the early C18th. There are two medieval cross slabs reused in the lintels of the tower 1st floor chamber. The tower roof has an exceptional quantity and quality of engraved plumbers' marks.
The churchyard is rectangular in shape with the church positioned centrally; there are burials on all sides. There was a former chapel on the north side of the chancel and remote sensing has revealed a possible small, rectangular building to the south of the chancel.
The overall potential for the survival of below-ground archaeology in the churchyard is considered to be HIGH-VERY HIGH comprising medieval construction evidence, adjoining buildings, burials, and landscaping. Below the present interior floors of the church it is considered to be HIGH-VERY HIGH comprising medieval-C19th stratigraphy with post-medieval burials; there is a known Lexington vault. The archaeology of the upstanding fabric throughout, with the exception of the Lexington chapel, is medieval and its archaeological potential is HIGH-VERY HIGH.
Exterior:Burial numbers expected to be average.
Interior: Stratigraphy under the entire building, except for the Lexington chapel, is likely to be medieval with later layers and restoration evidence. In the body of the church the stratigraphy is likely to be punctuated by medieval and post-medieval burials.
|