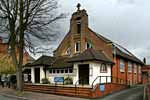Lady Bay All HallowsArchaeology
 The church between The church between
1901 and 1906
showing the iron church
and brick extension |
 The church as The church as
completed in 1906
|
The church was built in several phases. An iron mission church was erected here in 1898 to which was added a brick extension in 1901. The iron church was removed in 1906 and the brick church extended westwards. The extension work included a west front in Arts and Crafts style.
The brick church was designed by the Nottingham architect, W. R. Gleave.
Technical Summary
Timbers and roofs
|
NAVE |
CHANCEL |
TOWER |
| Main |
Arched trusses with thin side purlins supporting unknown structure above plaster ceiling. All 1906. |
Plaster ceiling conceals timber structure above. Probably all 1906. |
n/a |
| S.Aisle |
n/a |
n/a |
|
| N.Aisle |
n/a |
n/a |
|
| Other principal |
South porch with small conical roof. |
|
|
| Other timbers |
|
|
|
Bellframe
Single bell of c.1898 in brick western turret of 1906. Broadly classed as Pickford Group 9.A.
Walls
|
NAVE |
CHANCEL |
TOWER |
| Plaster covering & date |
Plastered and painted |
Plastered and painted |
n/a |
| Potential for wall paintings |
Unlikely. |
Unlikely. |
n/a |
Excavations and potential for survival of below-ground archaeology
There have been no known archaeological excavations.
The standing fabric of the church dates entirely from a two phases of building in 1901 and 1906, replacing a mission church of 1897-8, on land that was formerly an agricultural field with a prominent stone marked just to the north of the eventual building site. Below-ground stratigraphy is unknown beyond construction evidence from 1897-8, 1901, and 1906 which will have destroyed much previous evidence except at depth.
The standing fabric of the entire building has importance as an Arts and Crafts style building of 1906 although in 2020 it was unlisted.
There is no churchyard and domestic buildings and halls surround the church.
The overall potential for the survival of below-ground pre-1887 archaeology in the church is considered to be UNKNOWN-LOW. The standing fabric of the church is of 1901-6, it has potential for early 20th-century archaeology in the standing fabric which is considered to be MODERATE-HIGH.
Exterior:No burials. No churchyard.
Interior: Stratigraphy under the interior of the building is expected to comprise construction layers dating from 1897 to 1906 with unknown earlier deposits.
|