 Mansfield Woodhouse Mansfield Woodhouse
St Edmund
Archaeology
The church comprises a west tower with broach spire, nave, north and south aisles, chancel, vestry, chantry chapel, and north and south porches.
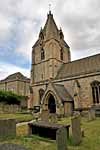 The tower from The tower from
the south-east |
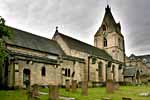 The vestry and north The vestry and north
aisle from the north-east |
The tower dates from the 13th century and the well proportioned broach spire is a stone structure replacing the earlier wooden steeple that had been destroyed by fire in 1304. In the spire’s lower portion are four two-light windows with projecting gables. (Such dormer windows are a rare feature in a spire). At the top of the spire is a most unusual second tier of small dormer windows. In Pevsner's (1979) words they are 'so close to the tip and so tiny that they look from a distance like a spiky finial.' The previous weather-vane cap stone is now to be found in the churchyard to the right of the north porch.
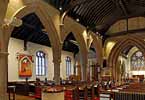 The north arcade The north arcade
looking north-east |
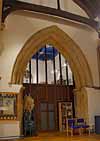 The
tower The
tower
arch |
The four-bay nave arcades date from the 14th century and were restored in the mid-19th century. Each arcade has '3 filleted clustered piers and 2 matching responds, with water holding bases and moulded capitals.' The tower arch also dates from the 14th century and is double chamfered and rebated, with hood mould and filleted responds.
The church was extensively restored in the 19th century. In 1848-53 a new north aisle and new tower gallery were added and the chancel arch, south aisle and south porch were rebuilt by the architect W. B. Moffat. The church was also reseated.
T C Hine was the architect in charge during the restoration of 1877-8. The work involved the enlargement, reroofing and restoration of the chancel, converting the vestry to an organ chamber and adding a new vestry to the north side of the chancel.
Medieval Cross Slabs
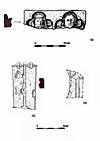 Cross slabs 1-3 Cross slabs 1-3 |
 Double semi-effigial Double semi-effigial
slab fragment |
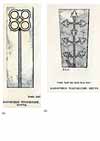 Cross slabs 4-5 Cross slabs 4-5 |
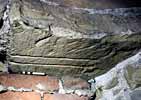 Cross slab fragment #3 Cross slab fragment #3 |
(1) The head of a double semi-effigial slab, now resting on the internal sill of the westernmost window in the north wall of the north aisle. Pevsner (1951, 175) records this stone as ‘fragmentary’ and lying in the churchyard and recommends that it should be moved inside. He dates it to c1300: such slabs are generally thought to be of 14th century date. What survives is the top with the heads of a civilian (right) and his wife (left) in sunk quatrefoils, broken off at their necks. The design had clearly been crudely reconstructed in cement at some time, which makes up the lower few cm of the surviving piece (not drawn).
(2) Slab, set on edge, forming the internal lintel of the door at the foot of the newel stair in the tower. Incised cross shaft with stepped base and, just visible at the edge of the exposed face of the stone, a pair of fleur-de-lys buds springing at right angles to the cross shaft.
(3) Slab re-used as lintel of blocked door from newel stair to gallery in tower. Incised design, damaged, apparently cross shaft and part of cross pate head. 12th century. Two further slabs are illustrated by Cutts (1849) but cannot now be traced.
(4) Plate X. Incised cross simple four-circle design with pointed buds, probably 12th century, no emblem, and the cross shaft numing to the lower edge of the stone.
(5) Plate XXI. described (p.68) as ‘an elegant design’. Straight arm cross with cinquefoiled leaf terminals, two pairs of similar leaves springing from shaft, base missing. Probably 14th century.
Descriptions and drawings of the cross slabs courtesy of Peter Ryder.
Technical Summary
Timbers and roofs
|
NAVE |
CHANCEL |
TOWER |
| Main |
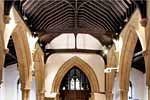
Tie beams supporting king posts to open, canted
rafters and boarding above. Probably all 1848-53. |
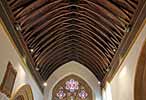
Curved principal rafters to short wind bracing
at apex and straight rafters all converging on wooden wall plates. All probably
1848-53. |
Stone spire, early C14th restored. |
| S.Aisle |
C19th lean-to with central purlin and
curved braces to arcade with posts and braces to wall. Probably 1848-53. |
S. chapel has simple flat timber roof
with ties and boarding above. All prob. 1848-53. |
|
| N.Aisle |
C19th lean-to with central purlin and curved braces
to arcade with posts and braces to wall. Probably 1848-53. |
n/a |
|
| Other principal |
|
|
|
| Other timbers |
|
|
|
Bellframe
Bellframe: cast iron, Pickford Group 8.3.A, by Fred Pembleton
1989
Not scheduled for preservation Grade 5.
Walls
|
NAVE |
CHANCEL |
TOWER |
| Plaster
covering & date |
Plastered and painted, no visible evidence for
wall paintings. |
Plastered and painted, no visible evidence for
wall paintings. |
Plastered and painted, no visible evidence for
wall paintings. |
| Potential
for wall paintings |
No evidence but possible. |
No evidence, stencil work possible. |
Unlikely. |
Excavations and potential for survival
of below-ground archaeology
No known archaeological excavations have taken place.
The fabric dates principally from the C13th to C15th with additions
of c.1920 and 1930 and restorations of 1847, 1859, and 1878. The earliest
work appears to be the tower which is of C13th date; the body of the church
is mainly C13-C15th with considerable C19th restoration and additions of the
C20th.
The churchyard is square in shape with the church slightly
offset to the north. There are burials on all sides.
The overall potential for the survival
of below-ground archaeology in the churchyard is considered to be HIGH-VERY
HIGH comprising medieval
construction evidence, restoration and addition works, burials, and landscaping.
Below the present interior floors of the church it is considered to be HIGH-VERY
HIGH comprising medieval-C20th stratigraphy with post-medieval
burials. The archaeology of the upstanding fabric is medieval, restored medieval,
and C20th and its archaeological potential is HIGH-VERY
HIGH.
Exterior:Burial numbers expected to be average.
Interior:Stratigraphy under the entire building is likely
to be medieval with later layers and restoration evidence. In the body of
the church the stratigraphy is likely to be punctuated by medieval and post-medieval
burials.
|