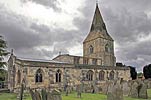 Misterton Misterton
All Saints
Archaeology
The church comprises a nave with north and south aisles and south porch, the north aisle extending to encompass the tower with a separate arch from the south, a chancel with a north chapel, and a western tower.
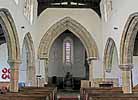 Tower arch Tower arch |
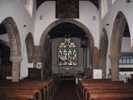 Chancel arch Chancel arch |
 South porch South porch |
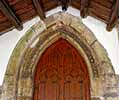 South doorway South doorway |
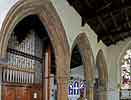 Chancel arcade Chancel arcade |
 Blocked arch between the Blocked arch between the
tower and north aisle |
 Sketch of the church Sketch of the church
by the Rev Robert Evans
made in the first half
of the
19th century |
 Tower Tower |
The nave appears to date from the 13th century having both a tower arch and chancel arch from that period, the tower arch has a triple chamfer and the chancel arch a double. There is a clerestory on both north and south sides that dates from the 15th century but the height of the side walls may not have been increased significantly as both chancel and tower arches protrude into the space occupied by the clerestory.
The south aisle dates from the 14th century and the north aisle from the 13th and 14th centuries. Some considerable rebuilding of the exterior north aisle walls has evidently taken place during the 19th century restorations.
The south porch is an addition of the 15th century and includes a contemporary 15th century kingpost roof with an east-west moulded tie beam and purlins.
The south doorway has a dogtooth band implying a 13th century date and so may be ex situ.
The chancel is of the 13th century with a north chapel, having a triple arcade to the chancel, that appears to date from early in that period, perhaps c.1200.
The tower is problematical. Whilst clearly originating in the 13th century - as witnessed by the intact tower arch to the nave and the separate north arch leading from the tower into the north aisle that dates from c.1200 - contemporary descriptions indicate a considerable amount of rebuilding in 1847-8. Whilst some masonry evidently does date from the 19th century, there are distinct areas of the fabric, for example the eastern belfry stage, that appear medieval in form.
A sketch of the church made in the first half of the 19th century shows the tower without a spire and the Hull Packet newspaper reported in December 1847 that 'we hear a spire is to be added to Misterton Church, which is now undergoing extensive alterations and repairs' thus indicating that the spire was added anew in 1847-8 with the remainder of the tower being heavily restored but with a largely medieval core.
Technical Summary
Timbers and roofs
|
NAVE |
CHANCEL |
TOWER |
| Main |
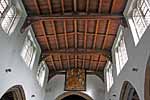
Low-pitched, king-post roof with struts, moulded rafters, chamfered purlins, and curved brackets to small wall corbels; mostly apparently C19th but with some reused earlier timbers.
|
King-post roof with struts, chamfered tie beams, purlins with slight curved brackets to wall and traceried panels above; all C19th. |
No timber roof, stone spire built 1847-8. Some support timbers all C19th. |
| S.Aisle |
Lean-to with plain boarding and rafters, all C19th. |
n/a |
|
| N.Aisle |
Lean-to, central moulded purlin, curved, moulded braces, all C19th. |
|
|
| Other principal |
South porch has a pitched roof with single east-west moulded tie beam, moulded ridge and side purlins, and chamfered principal rafters; all appears to be C15th apart from later boarding above. |
|
|
| Other timbers |
|
|
|
Bellframe
Substantial timber bellframe with some evidence of reused sections. Elphick 'V' form, Pickford Group 6.B.
Scheduled for preservation: 3.
Walls
|
NAVE |
CHANCEL |
TOWER |
| Plaster covering & date |
All plastered and painted |
All plastered and painted. |
All plastered and painted. |
| Potential for wall paintings |
No evidence on walls. Small area removed in north aisle in 2013 showed no sign of paintings. Arcades have traces of limewash ground and red pigment.. |
No known wall paintings and no evidence, but potential possible and for later stencil work. |
No evidence on wall but blocked north arch has traces of ground and possibly pigment on the imposts. |
Excavations and potential for survival of below-ground archaeology
There have been no known archaeological excavations. The plaster on the north wall was checked for evidence of wall paintings during repairs in 2013 and none were evident.
The fabric has evidential dating from the C13th to the C19th with the majority of the church dating from the C13th, C14th, and C15th. The south porch retains its C15th timber roof and some C15th timbers may be reused in the nave roof. There is evidence of C19th restoration throughout and the north aisle north wall and the spire of the tower appear to have been entirely rebuilt in 1847-8, at the same time the tower was heavily restored, but the church remains substantially medieval.
The churchyard is trapezoidal with burials on all sides. The church is heavily offset to the south-east of the churchyard and has roads or lanes on all sides except the south-east. There were buildings, possibly domestic in function,located in the south-west corner of the churchyard until the late C19th.
The overall potential for the survival of below-ground archaeology in the churchyard is considered to be MODERATE-HIGH comprising burials, medieval construction evidence, C19th restoration, paths, and other landscaping; evidence of the lost buildings at the southwest corner may be retained where, locally, the potential is considered to be VERY HIGH. Below all the present interior floors of the building is considered to be HIGH-VERY HIGH comprising medieval-C19th stratigraphy with post-medieval burials. The archaeology of the upstanding fabric, with the exception of the north aisle north wall and the spire, is largely medieval and its archaeological potential is HIGH-VERY HIGH.
Exterior: Burial numbers expected to be average, with later burials to the west.
Interior: Stratigraphy under the entire building is likely to be medieval, and with later layers and some C19th disturbance. In the body of the church the stratigraphy may be punctuated by medieval and post-medieval burials.
|