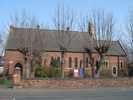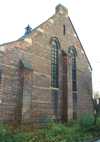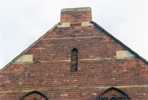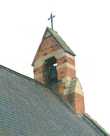 Netherfield Netherfield
St George
Archaeology
St George’s Church Netherfield was completed in 1887. The architect
was Ewan Christian who designed the building in the ‘Pointed Gothic’ style.
The church is located on Victoria Road Netherfield,
and is set with its south wall parallel to that road. The site originally covered
one acre, and has over time accommodated the church, the vicarage with large
gardens, tennis courts and croquet lawns and a church institute. Maps produced
prior to the construction of the church designate the land as a field in the
ownership of the Lord Carnarvon.
The building is predominantly constructed of red brick,
with string courses of yellow limestone, possibly local Bulwell stone. The
string courses are not set to correspond with particular architectural features
or at regular intervals but vary from 10 to 16 courses spacing. The building
rises from a blue brick plinth dampcourse just above ground creating the need
for three steps at the south door to the internal floor level.
Generally the church comprises a rectangular nave with a lower extended north
side, to form the Lady Chapel and a further smaller rectangular chancel again
with extensions on the lower north wall to form the organ arch and vestries.
From the west elevation the design is distinctly asymmetrical
The west wall has two tall lancet windows each set on a stone sill capped
with a brick arch under a brick drip hood. Between the windows a brick buttress
rises to the springing point of the window arches. In the gable over the buttress
is a small brick niche with double ring brick arch. At the apex of the gable
is what appears to be a truncated chimney stack capped with sandstone. There
is no obvious evidence inside the church to suggest that it is the remains
of a chimney, but the church did have coal stoves in its early days. The gable
wall extends two brick courses over the roof line and is weatherproofed with
a flat stone copings with chamfered edges. At the point where the north wall
is extended outwards there is another brick buttress rising two thirds the
height of the gable. The angle of the roof is also decreased at this point.
At the north elevation, the extent of the extended roof and vestries can be
seen. Construction is continued in brick and slate, with the same stone string
coursing, but with the lancet windows set in groups of three. The central windows
being slightly taller rising into the gables set at 90 degrees to the building,
and terminating with a roof-line level with the change in the angle of the
main roof. Two groups of three equal height windows are set within the lower
areas of the north wall. All the windows are framed with canted bricks on stone
sills. Two doors on this elevation give access to the vestries. Although the
walls are comparatively low they are supported by brick buttresses.
The east wall is much the same as the west in terms of construction. It is
however somewhat lower in height over the chancel, and not so easily accessible,
having only a narrow area of land between it and the rear terraced house in
the next street. It has three windows, now partly boarded over and no longer
visible from inside the church. These are best viewed from the adjacent rear
yards. At the apex of the gable of the main wall over the chancel arch and
extending some way over it there is a well proportioned ornate bell-cote constructed
of brick, with a more generous use of stone than elsewhere in the building.
It is buttressed on each side and capped with the same flat coping stones as
the west wall. It houses a single bell, set on a wooden
headstock for swing chiming. Rising from the top of the bell-cote there is
a wrought iron cross serving also as a lightning conductor.
The south elevation is the easiest to view. The construction materials and
style are common with the rest of the building. However, the windows in the
wall illuminating the nave are single lancets set within corresponding brick
arches as the east and west walls but they are well spaced pairs again between
low buttresses, whilst windows in the chancel wall are again single they are
set within stone frames in the long and short style. The door set into this
wall is similarly framed.
At the north west corner of the church is the main entrance set within a brick
porch. It has a wooden door painted black, with decorative iron work. The door
frame is again set under a canted brick arch below a brick drip hood. Access
for less mobile church users has recently been installed by the construction
of concrete ramp with hand rail.
The roof is covered with Welsh slates, with roll top ridge tiles. All the
roof flashings are of lead, including the join between the change of angle
on the rear roof. There is also three lead formed roof valleys on the north
facing roof.
Two square ventilator housings interrupt the ridge line of the roof. Spaced
about one third from each end of the nave roof. They have rectangular bases
at the point they come through the roof, rise on slightly smaller rectangles
and terminate with a tapered flat tower. They are made of metal, possibly aluminium,
and are the housings for the two Boyles Patented air pumps (design number 107)
fitted in 1906 to extract fumes from the church. It is not known if the extractor
mechanism is in situ. Along both the north and south walls large air
bricks can be seen below most of the windows. They were also fitted in 1907
as part of the solution to the ventilation problem.
 The
west end of the church The
west end of the church |
 Detail
of the top of the west end Detail
of the top of the west end |
 Exterior
of the north aisle Exterior
of the north aisle |
 The
south chancel door (of different construction) The
south chancel door (of different construction) |
 The bell-cote The bell-cote |
 The
roof-line, showing the venting lanterns The
roof-line, showing the venting lanterns |
Summary
| Nave |
66ft x 42ft including Lady Chapel |
| Lady Chapel |
66ft x 18ft 6in ( Parallel to nave) |
| Walls |
| Nave |
|
Pointed brickwork. Three courses stretchers , one course headers
(English garden wall), painted |
| Chancel |
|
Plastered , painted |
|
| Floor |
| Nave |
|
Stained - pine |
| Chancel |
|
Carpeted over concrete |
|
| Ceiling |
| Nave |
|
Wagon style with exposed beams and stained boarding Beams spring
from the corbels set into the south wall and the brickwork the between
arches |
| Chancel |
|
Wagon style sprung from top of wall but no cross
beams |
| Lady chapel |
|
North wall plain boarding |
|
| Columns |
3 free standing plus1 butted to west wall and 1 butted to chancel arch.
All are round, constructed of brick with rendering, finished with paint.
The columns have octagonal stone capitals with moulded edges. All the arches
are built in brick to a simple design and painted |
| Vestries |
2 accessed by doors on south wall of chancel and rear of Lady Chapel
altar |
| Organ |
Set into arch south wall chancel |
| 


 The
west end of the church
The
west end of the church Detail
of the top of the west end
Detail
of the top of the west end Exterior
of the north aisle
Exterior
of the north aisle The
south chancel door (of different construction)
The
south chancel door (of different construction) The bell-cote
The bell-cote The
roof-line, showing the venting lanterns
The
roof-line, showing the venting lanterns





