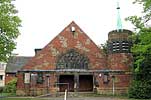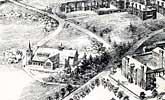 Nottingham Nottingham
City Hospital Chapel
History
By the early 1890s it was clear that the Nottingham Union Workhouse on York Street, built in 1840, was inadequate and plans were made for a new, larger, workhouse on a different site. Land at Bagthorpe in Basford was acquired and designs for the new workhouse (including a chapel 'placed on the knoll commanding the whole site') by the Nottingham architect, Arthur Marshall, were accepted.
 Architect's drawing of Architect's drawing of
the chapel (1898) |
The foundations of the new workhouse were laid in April 1899 and it formerly opened on 18 March 1903. The chapel was intended to be a private
place of worship for the workhouse inmates and staff. It was not consecrated but a service of dedication took place on 13 August 1903. A newspaper report on the service provides a description of the building:
'The chapel of the new workhouse at Bagthorpe was dedicated and opened for worship this afternoon at a special service. Sufficient progress had not been made with the building to permit of its use when the workhouse was formally opened a few months ago, and religious worship has hitherto been conducted in the large dining hall, pleasantly situated at the western extremity of the main block of buildings. The chapel, with its quaint bell-turret, stands out conspicuously. The exterior is of red brick and stone, treated freely in the Tudor style of architecture. Accommodation is provided for about 500 worshippers, in addition to 30 in the choir. The general idea in designing the interior has been to provide for the requirements of worshippers of all denominations. The north transept is set apart for Roman Catholics, and screened from the rest of the building. In the south transept, provision is made for the officers, and the nave takes the bulk of the inmates. The chief features of the interior are brown glazed-brick pillars and dadoes, which are considered far more cleanly for places where large numbers of people assemble together than the usual stone or wooden pillars. Ample means of egress is provided. Over the altar has been placed a copy of the Crucifixion, by one of the Italian masters, this being the gift of Mrs. Thorpe, and on other side of the painting are placed handsome dossal curtains. The inscriptions on the altar table are the work of Mrs. Arthur Marshall. The windows are glazed with cathedral stained glass, and the lighting is by electricity. The heating being by means of hot water. The lectern is the gift of the contractor. A minister’s vestry, choir, robing vestry, retiring room, and organ chamber have all been erected. Mr. F. Evans, the contractor for the workhouse, conducted the building operations to the plans of Mr. Arthur Marshall, architect, of Nottingham.'
The first Roman Catholic service held in the chapel was conducted by the Rev. W. J. Baigent, the Administrator at St Barnabas Cathedral, in January 1906.
There was a tragic incident here on 22 October 1928 when, during a service at the chapel, the organ accompaniment abruptly ceased. On investigation the organist found his organ blower, John Boardman, aged 69 and an inmate at the workhouse, collapsed in his chair. He died a few minutes later and the service was immediately cancelled.
The chapel continued in use for much of the twentieth century. In 1975 a new
floor was laid, new central heating was installed, and some new windows and
extra lighting added.
There used to be a painting on the west wall by L Pompignali
of Florence, who copied a 16th century tryptich of the crucifixion by Pietro
Perugino.
With the approval of Church and Hospital authorities it was decided to dedicate
the building in honour of St Luke the Evangelist and patron saint of physicians.
The Hospital Church of St Luke was re-dedicated at a service on 25th May
1978 by the Archdeacon of Nottingham. By this time the church consisted of
the following:
- A nave with space for seating and wheelchairs
- A Roman Catholic Chapel in the north transept
- A Morning Chapel to seat twelve
- A Chapel of Unity with Holy Table
- A font area using the old choir stalls at baptisms.
Until the mid-1980s the Hospital Church was opened daily for private use by
patients, staff and visitors. The various services included Anglican and Ecumenical
Holy Communion, Roman Catholic Mass, Ministry of Healing with the laying-on
of hands, and Prayer Groups.
It was decided to close St Luke’s in 1988, when the present chapel
on the main corridor of the City Hospital was opened. One of the drawbacks
of the old church was having to cross an open space to get to it. There was
a closing service but it did not have to be de-consecrated.
In September 1992 a £500,000 appeal was launched to convert the chapel into a new arthritis research and treatment centre and the Nottingham City Hospital NHS Trust donated the building to the appeal. The plans included restoring the exterior to its original appearance and putting in a mezzanine floor and providing space for a major research laboratory, patient research facilities, office accommodation and spacious seminar rooms for teaching, patient counselling and self-help groups. Sadly, the project failed to come to fruition.
Since its closure as a chapel the building has been used by the hospital as
a store. Its condition has deteriorated and it has appeared on The Victorian Society's Top 10 Endangered Buildings list for 2024.
|