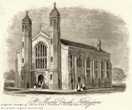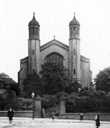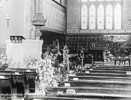 Nottingham Nottingham
St Mark
Archaeology
St Mark’s Church was built on a green field site bordering Windsor Street (now Huntingdon Street). The site was rectangular, orientated east-west with the west end fairly close to Windsor Street. Windsor Street had a slight gradient sloping to the south so the church site was set a little higher than the road. The main entrance to the church was the west door positioned in line with a twin-pillared opening in the boundary wall, which was built of stone topped with high wrought iron railings. Entering through the pillars, there was a short flat area of stone paving which veered to the south-east leading to a set of three stone steps, a pattern which continued about half way up the rising ground before the path turned north-west to terminate on the flat paving serving the front of both the west and south doors. In later years this path was lined with trees and shrubs.
The building material was stone. A plinth about three feet high was the lowest decorative feature. What set it apart from most churches of the period was its twin towers set either side the west door and the west window. Over the square door frame was a double plinth extending to the tower each side and serving as a sill for the large west window and continuing round the six sided towers. The towers then rose over the roof level where another plinth reduced the tower width once again. Each of the faces in this penultimate section had narrow flat topped opening filled with louvres. Similar square openings pierced the west face of the towers one in the first and two in the second. Finally the towers were capped with pointed roofs decorated by crocketing topped by a short ornate stone cross as a finial. At ground level a narrow lancet-headed door set in the base of the tower gave access it its interior and possible a west-end gallery. A report in the Nottingham Argus dated 1896 supports this possibility by identifying that the arcade shafts at the west end of the church carried the marks of a former gallery, and that basis its life must have been fairly short. Two further entrances were located on the south side of the church: a small one in the south-west corner between the corner buttress and the first buttress on the south wall; the other set between the next pair of buttressess, having a larger square stone frame housing a low arched door.
 Photograph of the Photograph of the
church from
the west |
 The one surviving The one surviving
photograph of
the interior
of the church |
| Photographs courtesy of Picture the Past |
All four corners were buttressed, with a further five flat buttresses supporting each of the south and north walls. On the apex of each of the gables was a stone cross. A small pepper-pot tower projected from the south roof set slightly away from the main wall. The purpose it any, of the third tower has not been identified. At least one of the towers probably housed the bells. The church of 1856 did not have a chancel, this was added in 1877.
There is no record of any previous use of the site except for its designation as part of the clay field. Deardens map of the area dated 1844 shows it as open land.
Little evidence has emerged of the layout or construction of the interior, apart from the information regarding the gallery noted above. Only the external images plus one internal photograph give clues to the interior.
The 1877 chancel was slightly narrower than the nave. The chancel arch was supported with short single shafts set against the north and south walls, they had foliated capitals from which rose another short shaft with larger moulded capitals which formed the base for a cluster of three more shafts. The photograph which shows the chancel does not extend to the full height of the arch so how the triple shafts terminated is not known.
The east wall of the sanctuary was faced with dark patterned ceramic tiles to just below the level of the east window. Between the top of the tiles and the window sill was the text:
| I am the Bread which came down from Heaven |
Filling the space between each side of the east window and the north and south walls were long text boards. A small door in the north wall of the chancel at the end of the choir stalls probably led to a vestry. The lower areas of the north and south chancel walls also appear to be darkly coloured but whether they had a tiled or painted finish is not clear. The upper sections of the same walls can be seen to be lightly coloured with patterns that could be either tiled or stencilled.
| 


 Photograph of the
Photograph of the The one surviving
The one surviving





